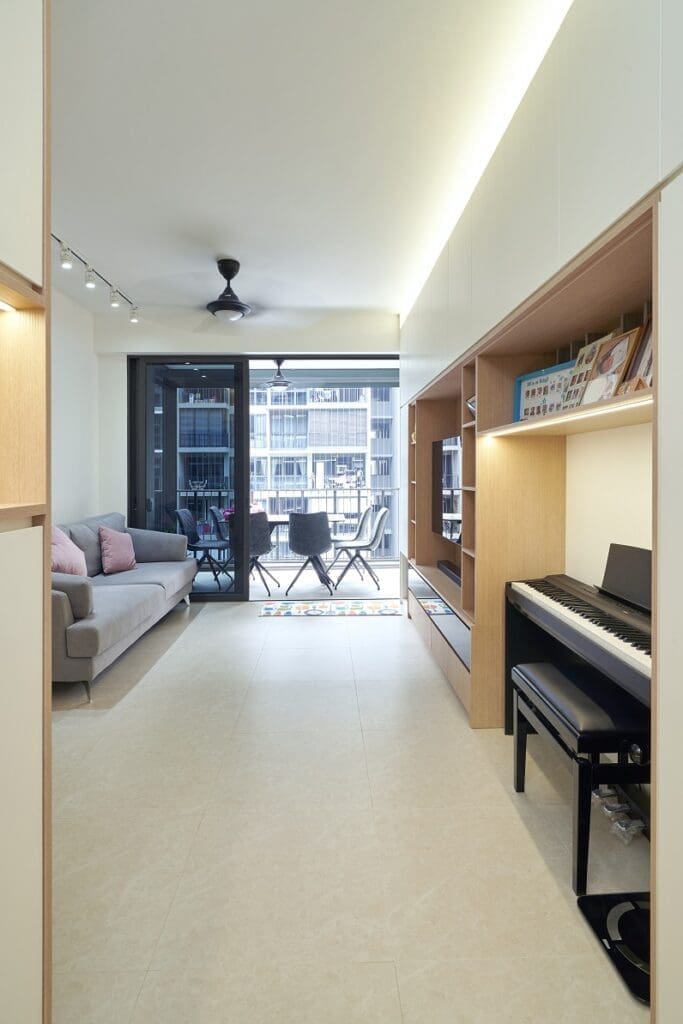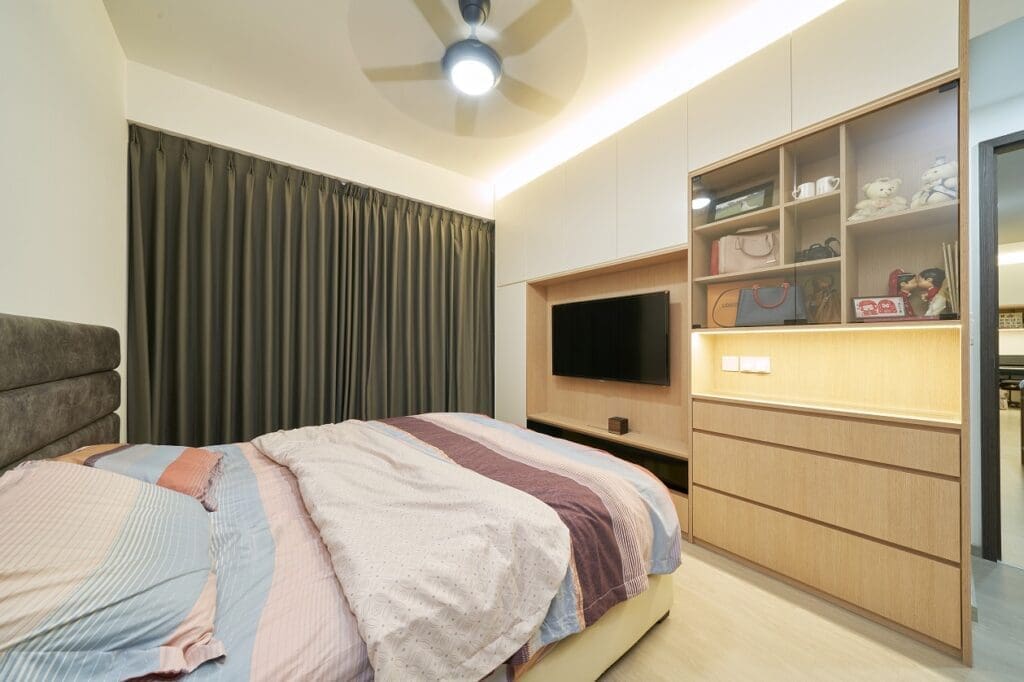Table of Contents
Toggle2 Room BTO in Singapore
A large proportion of Singapore women are choosing to stay single in Singapore. With Singapore fertility rate dropping, the government has to continuously change its policy to replace its population, as well as change the rules regarding DB ownership. In the past, Singaporeans could only purchase HDB flats when they plan to get married However, the rules have since changed. Singles were only able to rope in parents as a co-lessee or opt for an expensive private property. But now, they are able to choose to purchase a BTO unit or to purchase a flat in the resale market as long as they are 35 years of age and single. Unrelated singles 35 years or older are also able to jointly apply for an HDB flat. Buying a 2 room BTO flat ot a resale flat is an exciting time having lived with parents most of their lives, if you have chosen to apply for a 2 room BTO flat and you have collected your keys, you must feel really eager to start the design work and to move into a space you can finally call your own. If you are having a renovation, you can go to the 2 room BTO renovation blog to have some ideas for your design.Minimalist or Maximalist, Which One is Better?
What is minimalist? Minimalist design is about getting rid of excess. Minimalist is about using the things you really need. Minimalist stems from the idea that less is more. By only putting the most important things into a space. It makes those elements stand out more. That way, those things have the space they need to shine and play a visual role in an environment. Minimalist isn’t about using nothing, it’s about using only what really matters. What is maximalist? Maximalist is the opposite of minimalist. It’s best described as the reaction to minimalist, where more is more. Maximalist let’s color, shapes, tone and texture do the talking, it doesn’t have to be loud or overbearing, but maximalist does grab your attention. More often than not, maximalist is the side that we usually subconsciously lean toward. Fill every space with something, collect things and display them. Minimalist vs maximalist psychology. So which one is better? More importantly, which style suits your design. Remember, there are no clear dividing lines of what these two themes are and are not. Just get out there, get to know your own style and play around with design styles until you find one that perfectly represents your design.2 Room BTO Interior Ideas
You may think that you can’t configure your 2 room BTO design 2021 much but that’s where you’re wrong. In fact, these homeowners prove that it’s entirely possible to turn that limited space into a welcoming and wonderfully spacious abode. So, here are 2 room BTO interior ideas in Singapore.Change Out Your Swinging Doors for Sliding Options
 Swinging doors bound wall and floor space unnecessarily. By replacing the swinging doors with the latest sliding options. You can free a lot of floor spaces as well as wall space. This simple and creative change will make your spec look open and spacious.
Swinging doors bound wall and floor space unnecessarily. By replacing the swinging doors with the latest sliding options. You can free a lot of floor spaces as well as wall space. This simple and creative change will make your spec look open and spacious.
Go For Built-in TV Unit and Storage
Smartly utilize the space by selecting full-height cabinets, storage solution and TV unit that conceals not only hold the TV in style but also offers you best storage options. You can creatively design the full-height cabinetry with a mix of close cabinets and open shelves. Thus will allow you to display your readings, photo frames and toys in style. Further, it makes your space free from clutter and visually opens up the floor area too.
You can creatively design the full-height cabinetry with a mix of close cabinets and open shelves. Thus will allow you to display your readings, photo frames and toys in style. Further, it makes your space free from clutter and visually opens up the floor area too.
Bunk Bed and Raised Platform for Kids
If you are a family of four with two kids and facing a shortage of space, then a bunk bed design is a good idea. In your one room, you can design a bunk bed with a raised platform near the window. This will save a lot of space in the room while making it more functional for bedroom design.Choose Open Living Floor Concept
When a home is enclosed, it looks much smaller than it is. So, if you are looking for a new way to open up space, then go for an open floor plan. Remove all the dividers between the dining space, kitchen and living area. Make it a single open living room.Ovon-D Interior in Singapore
Looking for interior design in Singapore? Do not hesitate to contact Ovon-D. Ovon-D provides a full range of services to ensure that we cater to each and every potential client, in all aspects of design. Our services include interior design, renovation, sketching, consultation, project management, and many more. For our service progress includes space planning and conceptualized design, materials proposal, budget planning, submission to authorities, soft furnishing and styling consultation, and project management renovation. We also have got some achievements such as Qanvast supertrusrt 2021, SIDS, Sfic, HDB Registered Renovation Contractor, BCA General Builder Class 2 Registered Contractor, Case Trust, bizSafe3, and Singapore Trusted Enterprise Award. So, what are you waiting for? Contact Ovon-D right now to discuss your new interior design.
We also have got some achievements such as Qanvast supertrusrt 2021, SIDS, Sfic, HDB Registered Renovation Contractor, BCA General Builder Class 2 Registered Contractor, Case Trust, bizSafe3, and Singapore Trusted Enterprise Award. So, what are you waiting for? Contact Ovon-D right now to discuss your new interior design. 


