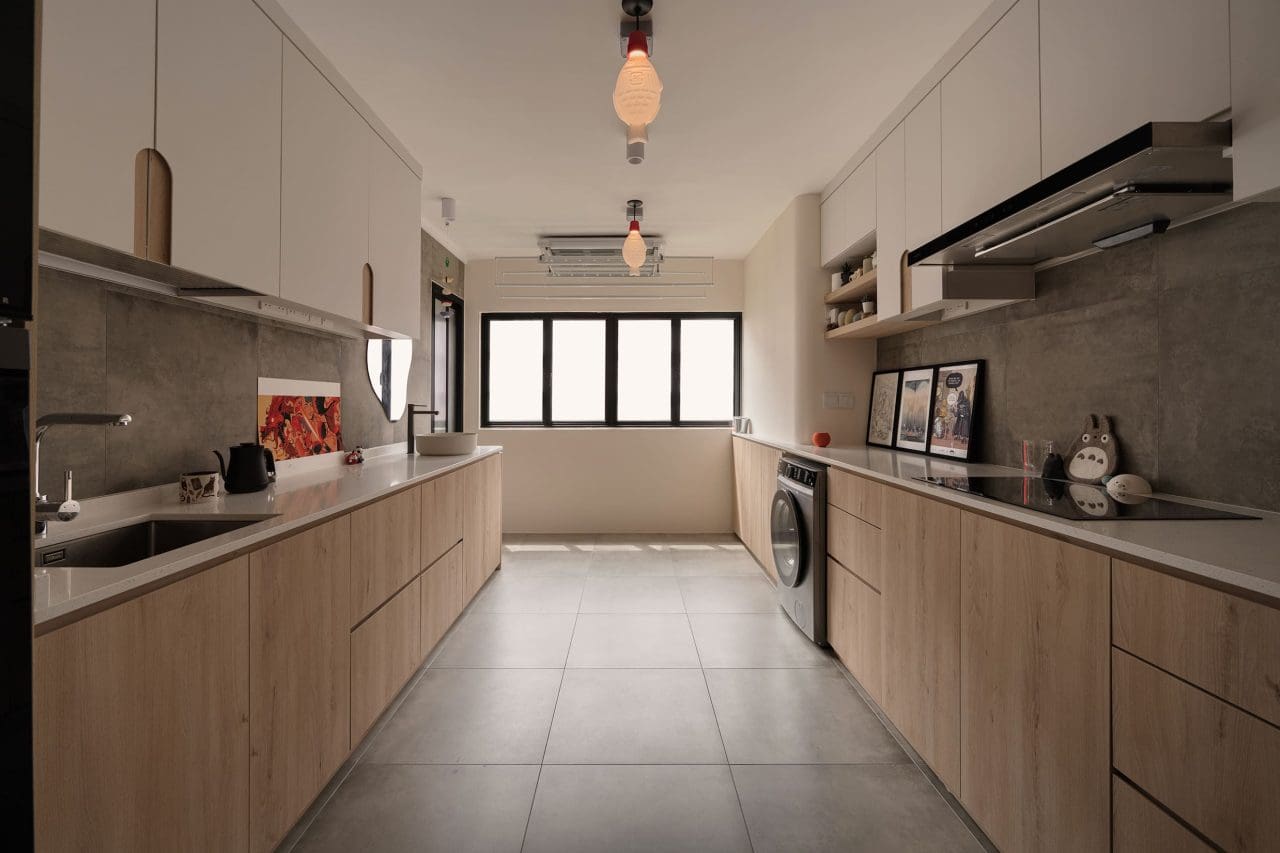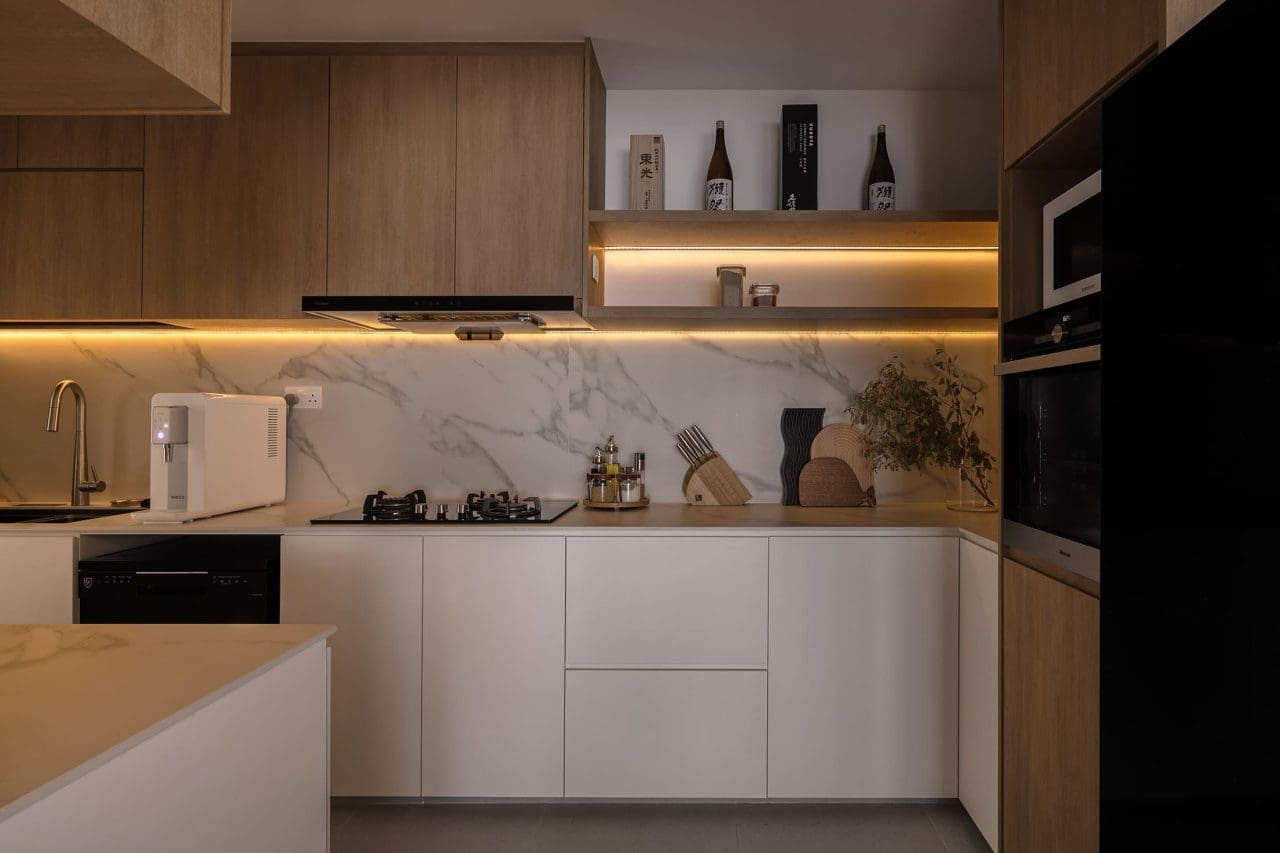The kitchen, as the heart and core of the home, is one of the most important aspects of our makeover. With so many factors to consider, it’s inevitable that some elements may be forgotten. To assist you better manage your
kitchen renovation project, we’ve compiled a list of the most common (and costly) mistakes homeowners make while upgrading their dream kitchen. With these suggestions, you can avoid future grief and remorse, especially after the
kitchen renovation cost that you alredy spent:
 Mistake 1: Thinking only about style/trends and ignoring practicality
Mistake 1: Thinking only about style/trends and ignoring practicality
On
Kitchen Renovation Singapore, we’ve talked a lot about kitchen trends and styles. And, while knowing and following them is beneficial, don’t do it haphazardly. Always think about how your kitchen will fit into your needs and your way of life.
Although open shelves are now fashionable, if you have a large cookware collection, you may want to consider closed wall cabinets instead. If you do a lot of heavy cooking, you should probably avoid the oh-so-chic dark
kitchen trend if you have a very small space to work with. Instead, go for a closed kitchen concept rather than the popular open plan.
In the end, in an area as busy as your kitchen, practicality and functionality should always win out above the latest trends. Trends come and go, but a well-designed, efficient kitchen can last you for many years to come.
Mistake 2: Overlooking inner kitchen cabinets organisation
To maximize storage efficiency, it’s critical to
organize your kitchen cabinets properly. Although that extra rack or pull-out pantry will add to your overall kitchen budget, it will save you more money in the long run than if you decide to add them later.
Here are a few suggestions:
- Consider placing heavy cookware on pull-outs, which make it simpler to reach items without incurring back strain.
- Creating racks to separate your pot lids from your pots can help you maximize the space within your cabinets by allowing you to stack your pots more effortlessly.
- Rather than stacking your trays and pans on top of one another, use extra racks to separate them.
- To keep your plates and chopping boards, opt for a vertical plate rack.
- Separate divisions should be included in your kitchen drawers.

Mistake 3: Not planning for enough storage
Most of us believe we don’t require that much storage. We internalize the assumption that having less storage space signifies having less possessions. But it’s not until we’ve lived in that area for a time that we realize how quickly things may pile up and gather.
Simply plan for
more storage while kitchen renovation your kitchen, unless you’re especially rigorous in your decluttering approach. You may believe that if you truly need it, you can invest in a freestanding/off-the-shelf storage piece later, but the truth is that more freestanding storage pieces can end up cluttering your kitchen even more.
Mistake 4: Not planning around the ‘work triangle’
If you cook frequently, pay heed to this regulation. You want a well-organized kitchen that works for you rather than against you. Follow the ‘work triangle’ notion, which states that your refrigerator, sink, and stove/oven (cooking areas) should create a triangle in your kitchen. To ensure a smooth traffic flow, the theory suggests a gap of at least 120cm between the three sites, with no impediment in the way. While it isn’t a hard and fast rule, it is a decent guideline to follow in order to maximize kitchen efficiency.
Mistake 5: Sacrificing countertop space
We are prone to believe that we do not require as much countertop space as we do storage. The truth is that we may require more counter space than we believe. The majority of us leave frequently used appliances on the counter, leaving us with less counter space than we anticipated. If you use your kitchen as a home office, your countertops may be used for more than just food preparation.
 Mistake 6: Leaving appliance shopping for later
Mistake 6: Leaving appliance shopping for later
Don’t put off shopping for built-in appliances until later. To fit your stove, hood, built-in oven, refrigerator, and dishwasher, your
interior designer or contractor will require the measurements. Make sure you acquire the size of your washing machine and dryer if you’re fitting them into your kitchen space. If you wish to put a coffee machine or a juicer inside an open cubby, make sure the measurements are correct so the cubby will fit.
Reworking the dimensions later in the
renovation process would only increase your costs. Get those dimensions early if you want your appliances to be flush with the rest of your kitchen construction for a clean, neat aesthetic.
Mistake 7: Leaving kitchen furniture shopping for later
Apart from essential
kitchen appliances, there is kitchen furniture that you should consider purchasing before the restoration begins. This applies to both bar and counter stools. If you want things to fit perfectly, you need get the measurements for them first. A common rule of thumb is to buy early rather than later if it affects your kitchen measures.
Mistake 8: Committing to not-so-practical materials
In a
kitchen renovation, material selection for backsplashes, flooring, countertops, and cabinets is critical. You’ll want tough, long-lasting materials that can withstand the rigors of a busy workspace. In the event of an unexpected spill, non-porous countertops and backsplashes are preferable. After a cooking frenzy, you’ll want materials that are simple to clean and wipe down.
Don’t be swayed merely by a material’s appearance. Consider its utility in the
kitchen and save the lovely materials for an other room in the house. Avoid using marble, cement screed, or tiny tiles with too many grout lines in the kitchen if at all possible. Instead, choose materials like as quartz, kompacplus, large-format tiles, and granite.

Mistake 9: Forgetting the importance of kitchen lighting
In general, make sure
your kitchen has both ambient and task lighting. Install recessed lights along passageways for ambiance, or over work prep areas such as your sink or counters for task illumination. Under-cabinet LED light strips can also be used to illuminate countertops that are obscured by upper cabinets. Consider using pendant lights to illuminate your kitchen island area for added visual flair. Between your island top and the base of the lamp, hang pendants with at least a 70-cm clearance.
Mistake 10: Not having enough electrical outlets
Consider which gadgets will remain on your countertop and which will be hidden in cabinets and brought out only when needed when it comes to electrical outlets. You may require an outlet for your coffee maker, as well as one for your rice cooker, pressure cooker, slow cooker, food processor, juicer, and other appliances. It pays to arrange for more than enough electrical outlets because they might add up over time.

Redecorating Your Kitchen? Ovon Design, The Interior Designer Can be Your Assistant!
Ovon Design is an award-winning experienced interior designers firm in 53
Joo Chiat Place, Singapore. To increase our quality, we will always prioritize our client’s needs. With interior services such as budget planning, materials proposal, styling consultation and space planning, we guarantee that we will meet your satisfaction. Come visit our studio or just
give us a call!
 Mistake 1: Thinking only about style/trends and ignoring practicality
Mistake 1: Thinking only about style/trends and ignoring practicality

 Mistake 6: Leaving appliance shopping for later
Mistake 6: Leaving appliance shopping for later

