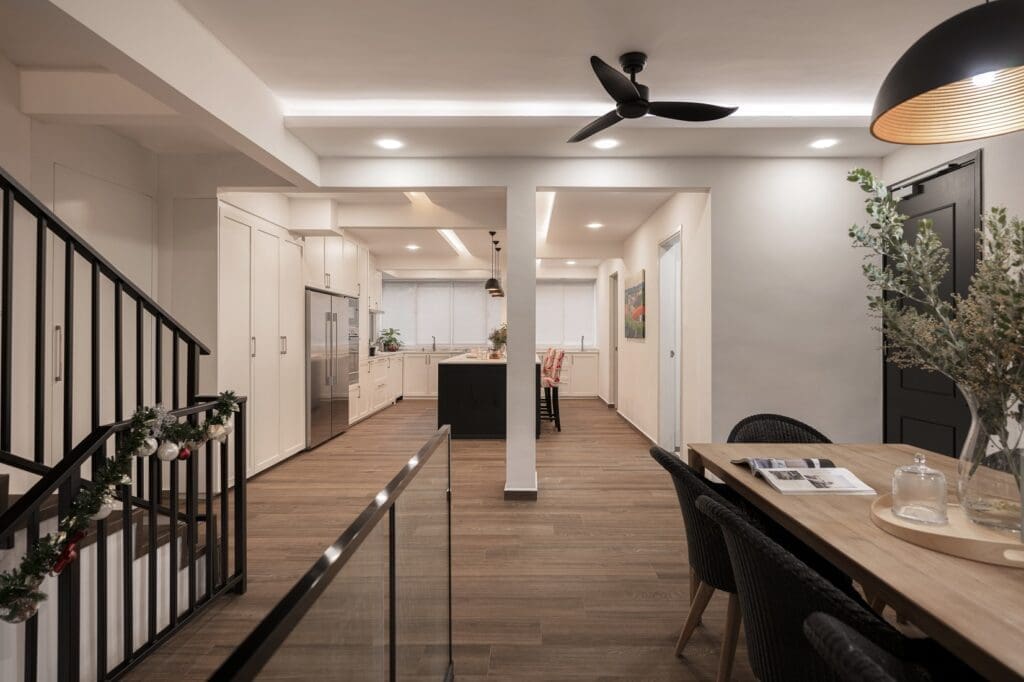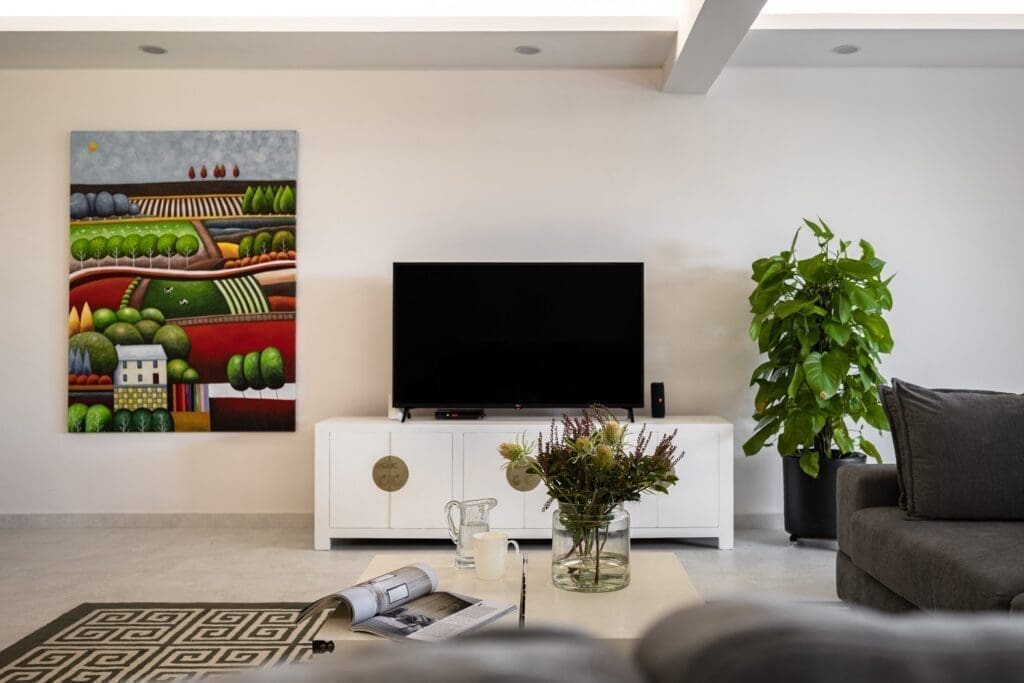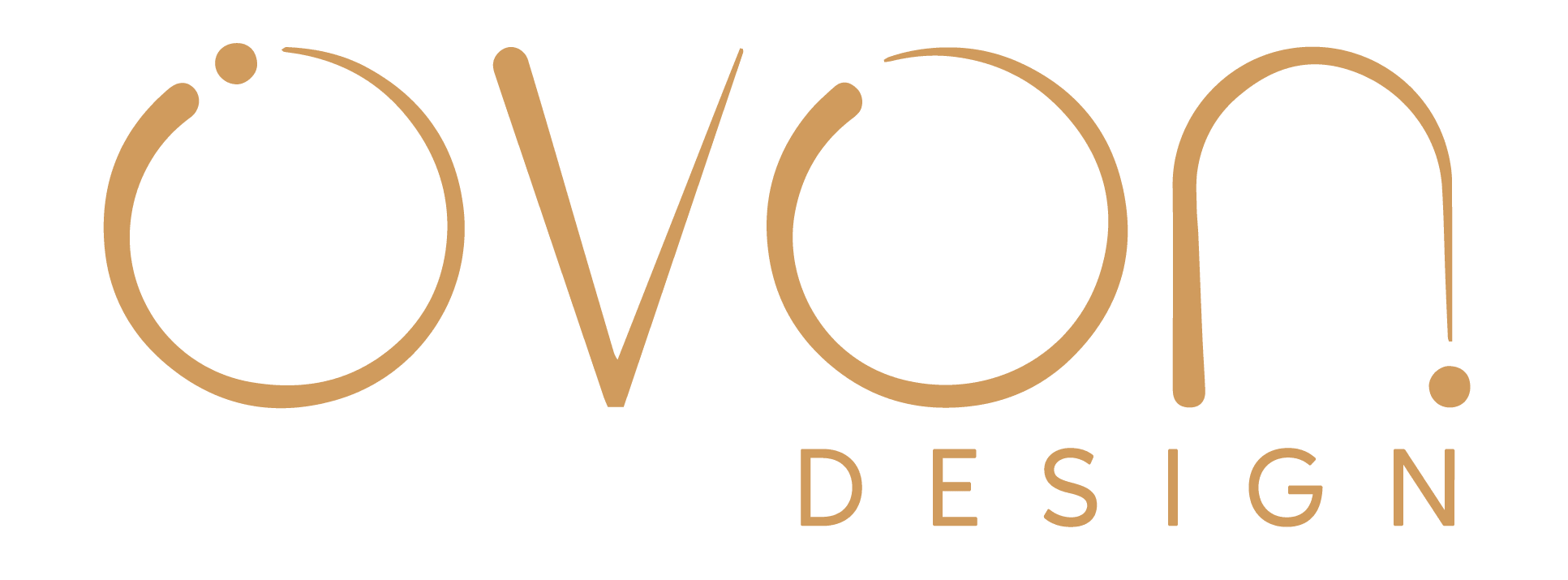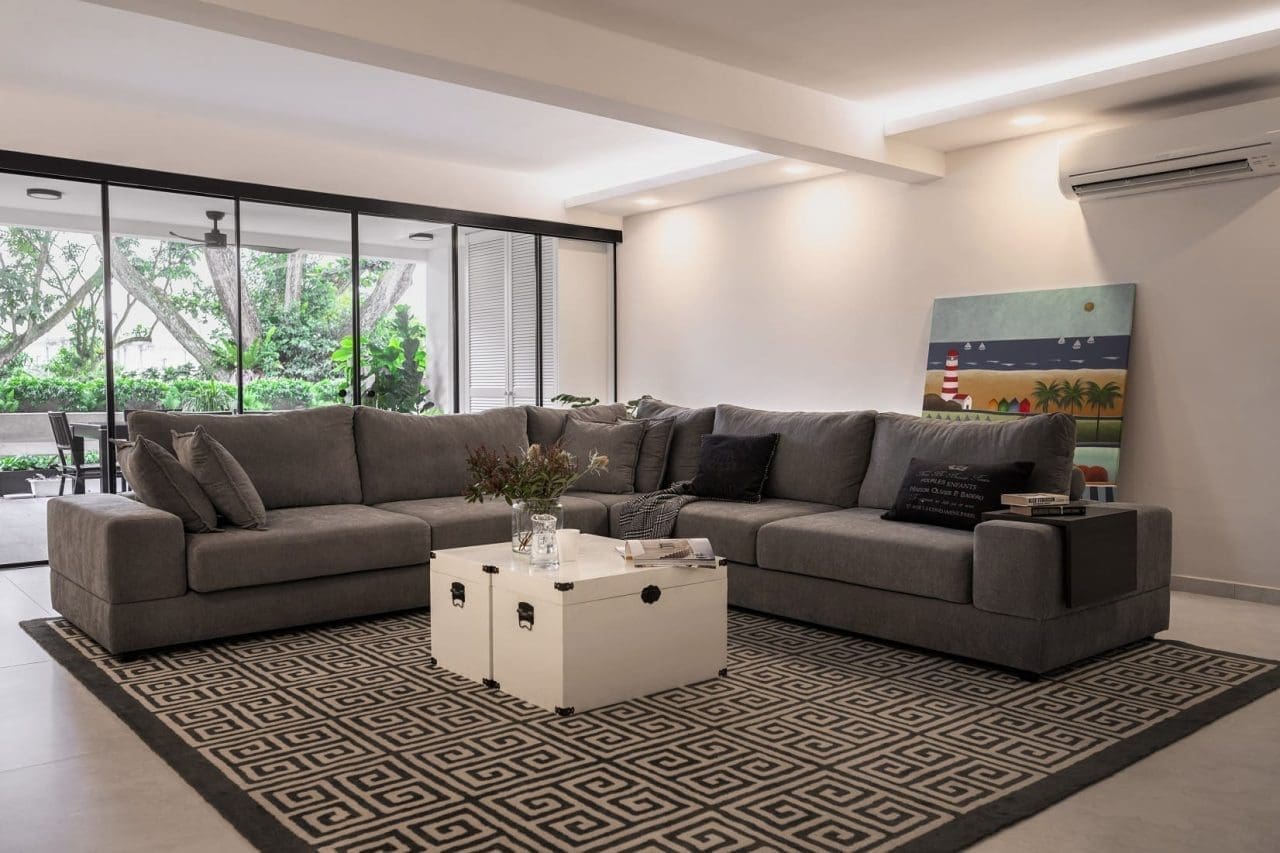Table of Contents
Toggle- Making the house look too big
- Using too many materials
- Not using enough or the wrong types of materials
- Not using enough money
 This is where 3D interior design drawing helps your problem. 3D interior design is a new way for home builders to bring their ideas and designs to life. They can assist in designing homes, renovating existing homes, and selling the idea of a home before it’s even built. It allows you to see exactly the 3D view of your interior design of house and how your future home will look before you even break ground. This helps you avoid costly mistakes like choosing the wrong paint color, or purchasing furniture that won’t fit into the space you have planned.
This is where 3D interior design drawing helps your problem. 3D interior design is a new way for home builders to bring their ideas and designs to life. They can assist in designing homes, renovating existing homes, and selling the idea of a home before it’s even built. It allows you to see exactly the 3D view of your interior design of house and how your future home will look before you even break ground. This helps you avoid costly mistakes like choosing the wrong paint color, or purchasing furniture that won’t fit into the space you have planned.
Why 3D Interior Design Drawings?
3D Interior Design Drawings are the best way to get a clear understanding of space and how it works for you and your family. Not only do they help you visualize your ideal space, they give you a practical means of translating your dream into reality. Interior designers are in demand and the world of interior design is booming. 3D interior design drawings are a great way to present your ideas, proposals and concepts to your clients. Traditional floor plans are often too flat and boring for clients to get excited about. For this reason, 3D interior design drawings can be the perfect way to open their eyes and make them see what you can see – a stunning, beautiful design. 3D drawings have several advantages: they are much easier to understand the floor plans; they allow you to present your creation in a more eye-catching way; they allow you to discuss your design with others in a more visual way; and they can be used to make a visualization of your creation.How 3D Interior Design Drawings Work
3D interior design drawings work the same way as regular 2D drawings. However, a 3D drawing provides additional information that can be used to make your design more realistic. Some of these features include:- 3D objects have a better understanding of the space they are in and the size of the objects within the space.
- 3D objects can be rotated around to show all sides of them.
- 3D objects can be moved around and scaled to give the designer a better idea of how they will look in the space.
 In addition, 3D objects can be placed in the space and their shadows shown to help give a better idea of how the objects will look in the space. The ability to place the objects on the space and then scale them, rotate them, or move them around the space gives the designer a better understanding of what will actually be seen when the objects are placed in the space.
In addition, 3D objects can be placed in the space and their shadows shown to help give a better idea of how the objects will look in the space. The ability to place the objects on the space and then scale them, rotate them, or move them around the space gives the designer a better understanding of what will actually be seen when the objects are placed in the space.
3D Interior Designing Tools
Designers can now use powerful software such as Autodesk Homestyler to create fully-realised 3D spaces from scratch or from the ground up, allowing them to visualise potential designs with ease. That allows for unlimited possibilities for creativity and experimentation, and it makes for better design. Homestyler is a 3D house design app that is quickly becoming a popular choice among interior designers. You can create a 3D model of your house for free since the tool is free to use and offers a wide range of options for you to choose from. You can also easily import your own 3D models, making it even more versatile. Other options for 3D interior designing tools are AutoCAD, 3D Home Architect, 3D Max and SketchUp. They are also very easy to use and cost-effective. Or you can try color 3D rendering to visualize your design. With the help of this remarkable technique, you can turn your imagination into reality. Isn’t it wonderful?What Does 3D Interior Design Look Like?
3D interior design looks like the way you want to see your home. You don’t just see it, you feel it. The colors of your walls, furniture, lighting, and other accessories come alive in your mind and the look is so realistic that it can inspire you to take action. They are equipped with materials, colors, lighting, and textures to make the design as realistic as possible.Wrap up
Want to see your home redecorated? But no one wants to spend hours and hours sketching out what colours they want, or which pictures they want hanging on the walls. It’s time consuming and can be awkward for some people. Ovon Design allows you to capture exactly what you have in mind, in 3D. See it from any angle and share it with others so everyone is on the same page because the only way you can really experience the space is if you’re inside it! That’s why we created ovon-d, it makes designing so much easier and faster!
Ovon Design allows you to capture exactly what you have in mind, in 3D. See it from any angle and share it with others so everyone is on the same page because the only way you can really experience the space is if you’re inside it! That’s why we created ovon-d, it makes designing so much easier and faster!


