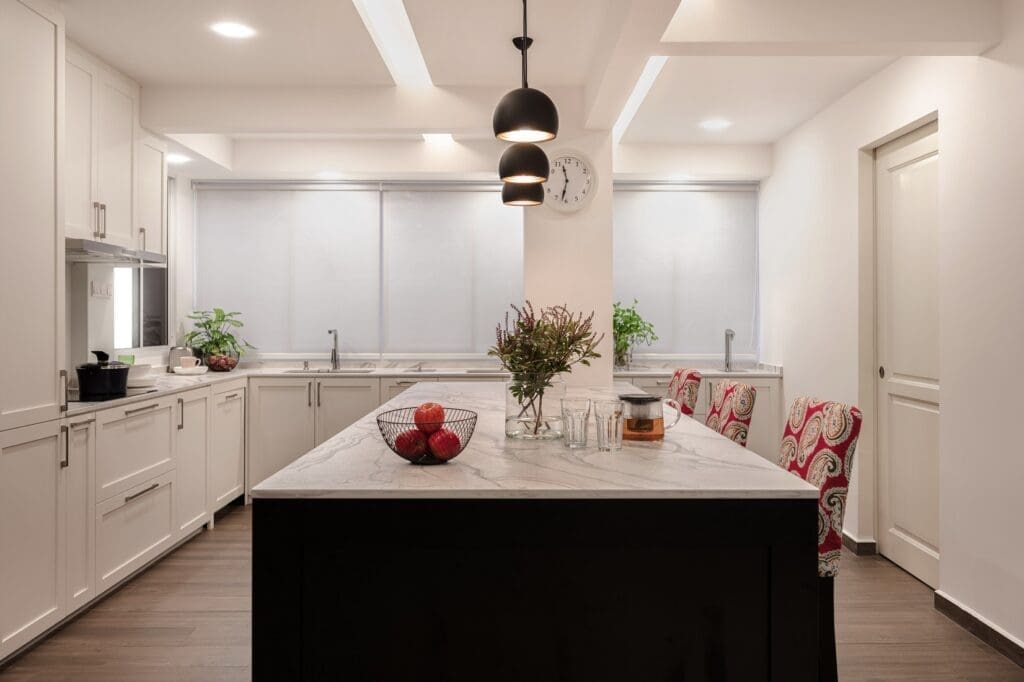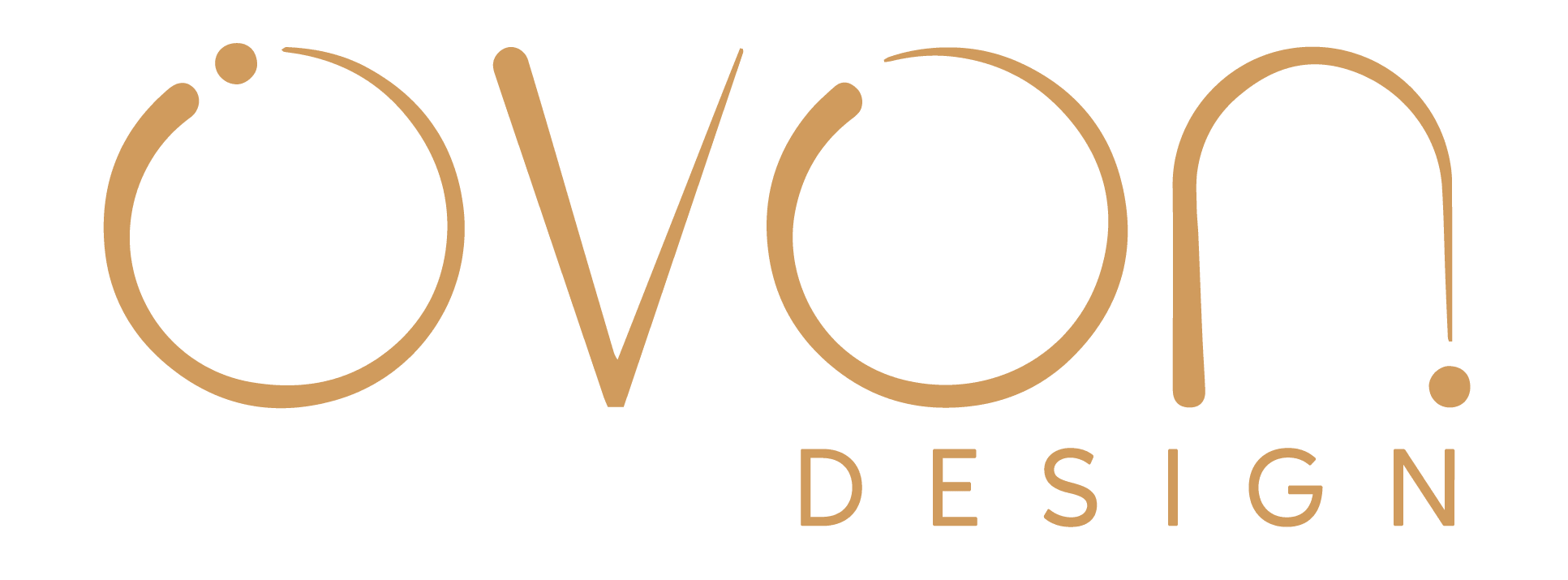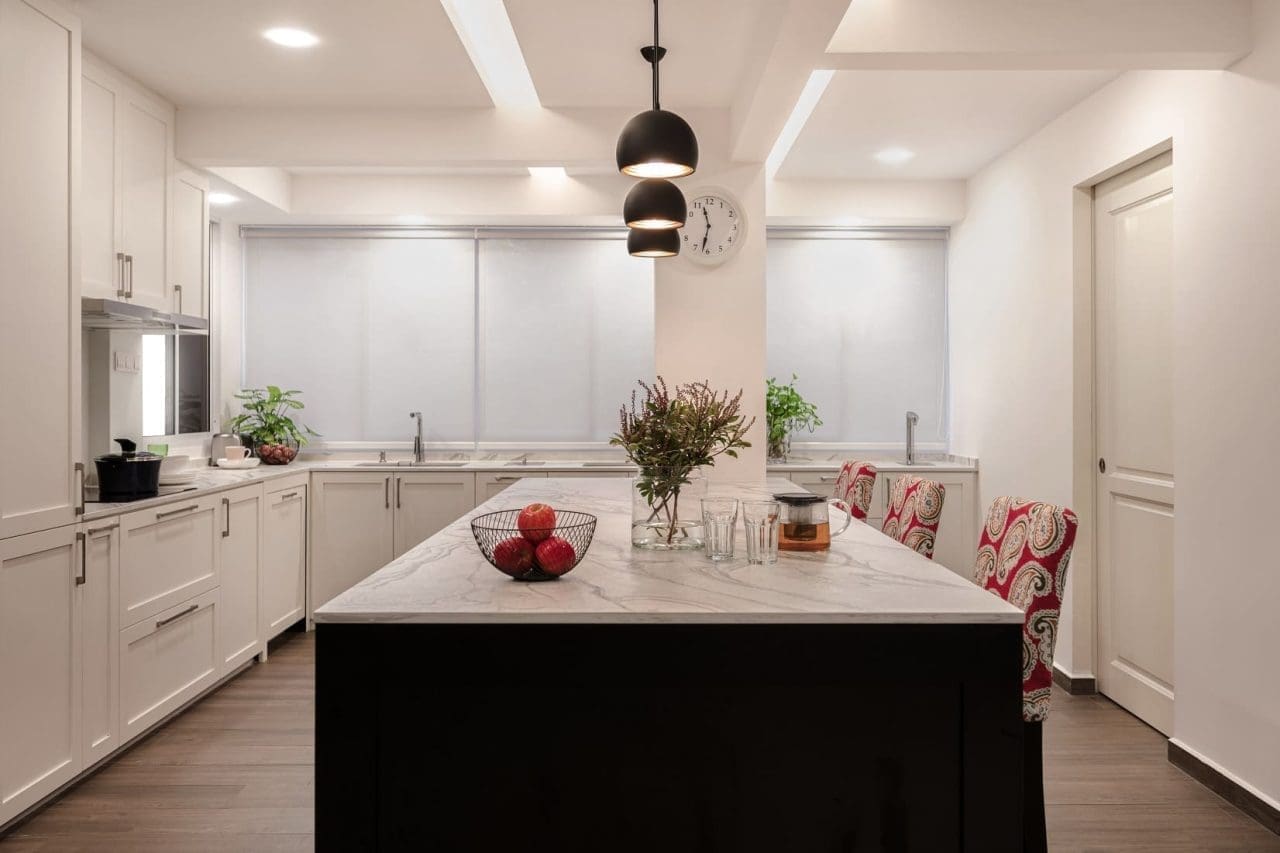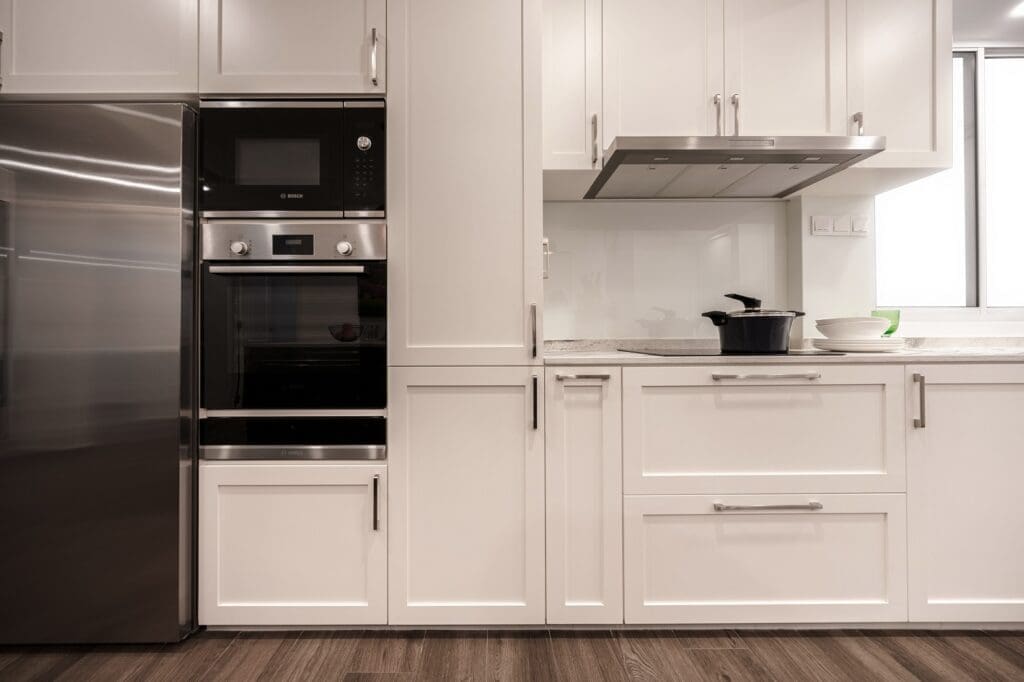Table of Contents
Toggle In this article I will show you why and how 3D model design can help to make a better design to visualize your project and check for flaws before you even start building.
In this article I will show you why and how 3D model design can help to make a better design to visualize your project and check for flaws before you even start building.
How the 3D design works
This time I want to share with you how 3D design works for kitchen interiors. You can use kitchen 3D design software to create different kitchen designs in 3D and add colors and other visual effects to it. Interior designers use 3D interior design drawings to provide additional information that can be used to make your design more realistic. This is because 3D objects have a better understanding of the space they are in and the size of the objects within the space, and they can be rotated around to show all sides of them. With shadows and value features, 3D objects can also be moved around and scaled to give the designer a better idea of how they will look in your room. Also the cool thing is, you can share this project with family and friends through social media and download the files as a pdf file.The benefit of using 3D design for kitchen
A large part of the appeal of 3d design is the fact that it allows the consumer to see the object in a way that they haven’t seen before. It’s not just the idea of being able to see what you’re getting, but to actually be able to hold the object in your hand. The process also gives the designer the opportunity to get a good idea of the end result before starting, which saves time and money. It is a very effective way of showing you how your kitchen can look. We list some other benefits you will get if you choose to use 3D designs for your kitchen:- The cabinets are visible from any angle, which allows you to get a better look at them and to find out their details.
- We can choose between different materials, such as wood, glass, or metal and see how it will look in real life.
- The cabinetry can be easily updated and changed, which makes it very versatile.
- You will be able to choose the right color and style for the design of your kitchen with the help of cabinet designers, which can make a big difference.




