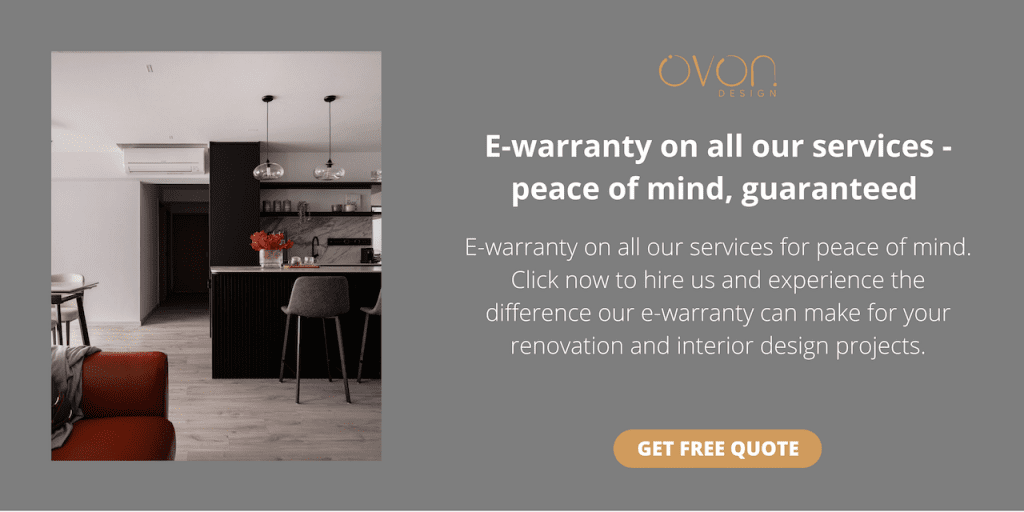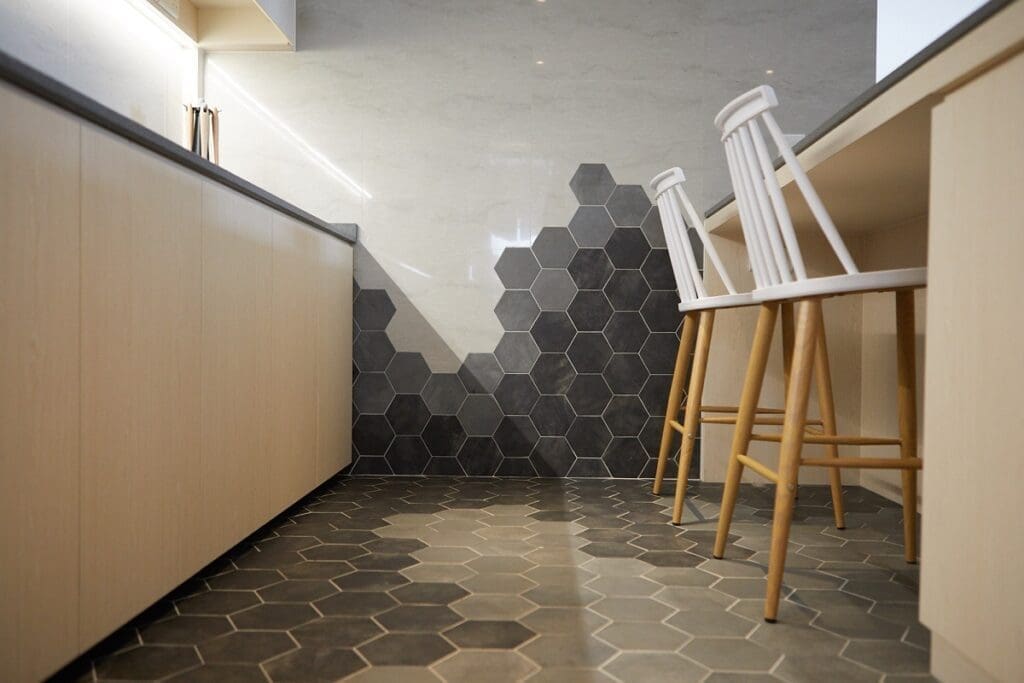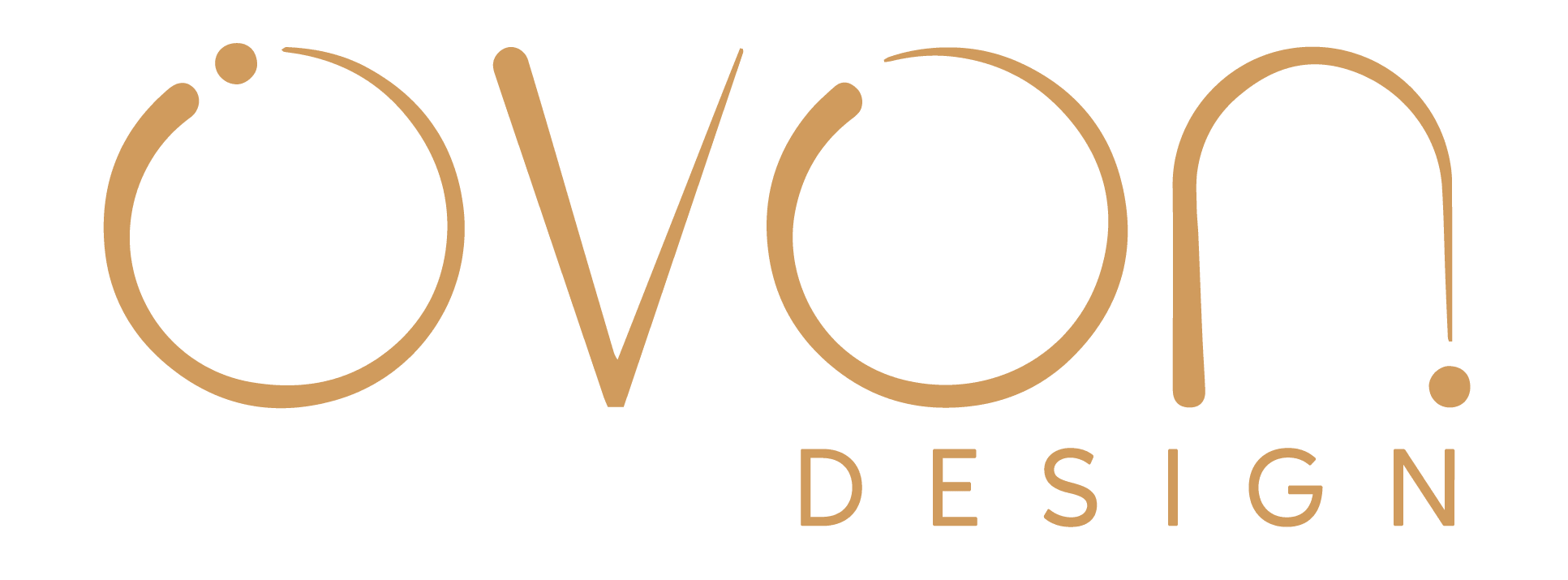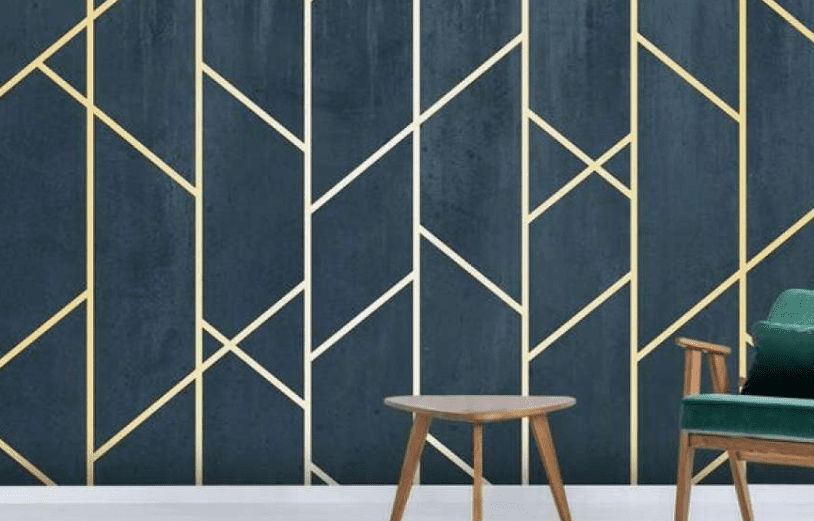Table of Contents
ToggleSpace Planning
Space planning is an important aspect of office interior design. You’ll need to determine the layout of your workspace, identify functional areas, and incorporate collaborative spaces. By identifying these functional areas, you can plan your office space in a way that maximizes productivity, comfort, and employee well-being. Here is some tips on how to identify functional areas for space planning in office interior design:Reception area
This area is typically the first point of contact for visitors and clients. It should be welcoming and comfortable and have enough space to accommodate the flow of traffic.Workstations
These are the primary work areas for employees. The design of these areas should be focused on promoting productivity and providing comfort.Meeting rooms
Meeting rooms are essential for collaboration and brainstorming. They should be designed to promote communication and creativity.Private offices
These spaces are reserved for managers or executives who need privacy to conduct meetings or make phone calls. They should be designed to provide comfort and privacy.Break rooms
These areas are important for employee well-being and can be designed to provide a relaxing atmosphere for breaks and socializing.Storage areas
Every office needs space to store files, supplies, and equipment. These areas should be organized and easily accessible.Restrooms
Restrooms are essential and should be located in convenient areas for employees and visitors.Receptionist or administrative areas
These areas are essential for managing the flow of traffic and providing administrative support.Collaboration areas
These areas are designed to promote teamwork and can include open spaces or breakout areas.
Furniture and Equipment
Choosing the right furniture and equipment is crucial for a well-designed workspace. Ergonomic furniture can help prevent injuries and increase comfort. You’ll also need to select appropriate technology and equipment. It’s important to choose furniture that aligns with your design brief. There are some factors you need to consider when selecting furniture that aligns with the design brief in office interior design. By considering these factors when selecting furniture, you can ensure that your furniture aligns with your office interior design brief and creates a comfortable and productive workspace for your employees.- Consider the overall style and aesthetic of the office: Choose furniture that complements the style and aesthetic of the office. This will help create a cohesive and professional look.
- Focus on comfort and ergonomics: Choose furniture that is comfortable and ergonomically designed to support the well-being of your employees.
- Consider the functionality of the furniture: The furniture should serve a specific function that aligns with the needs and requirements of the office. For example, chairs should be adjustable and provide adequate back support.
- Choose high-quality materials: Choose furniture made from high-quality materials that will last for years and require minimal maintenance.
- Pay attention to color and texture: The color and texture of the furniture should complement the overall design scheme and create a harmonious environment.
- Consider the cost: Choose furniture that fits within your budget while still meeting the needs of the office.
- Research sustainability options: Consider furniture that is made from sustainable materials or has a low environmental impact.
- Keep in mind future needs: Choose furniture that can be easily reconfigured or repurposed if the needs of the office change in the future.
Lighting
Lighting is an important consideration for your office interior design. Natural light is preferred, but if that’s not possible, you can incorporate artificial light. It’s important to include task and ambient lighting to ensure that your workspace is well-lit. Both natural and artificial light have their advantages and disadvantages. Natural light is preferred, but if that’s not possible, artificial light can be used to supplement or replace natural light in a way that is energy-efficient and sustainable. The key is to balance the benefits of both sources of light to create a well-lit workspace that promotes productivity and well-being. Here is a comparison table between natural light and artificial light in lighting the workplace:| Factor | Natural Light | Artificial Light |
| Quality of Light | Provides a high-quality light source | Can vary in quality depending on the source |
| Color Rendering Index | High CRI (color rendering index) | Can vary in CRI depending on the source |
| Energy Efficiency | Free and energy-efficient | Uses energy and can be costly to operate |
| Health Benefits | Can improve circadian rhythm, mood | Limited health benefits, may cause eye strain |
| Sustainability | Environmentally sustainable | Can be sustainable if using LED or efficient bulbs |
| Flexibility | Changes throughout the day | Consistent and controllable |

Budget and Timeline
Establishing a budget and timeline is important to ensure that your office interior design project stays on track. You’ll need to create a budget and timeline and stick to it. By establishing a realistic budget, creating a timeline, and sticking to it, you can successfully complete your office interior design project on time and within budget. Here are some tips to do it well:-
Establish a realistic budget



