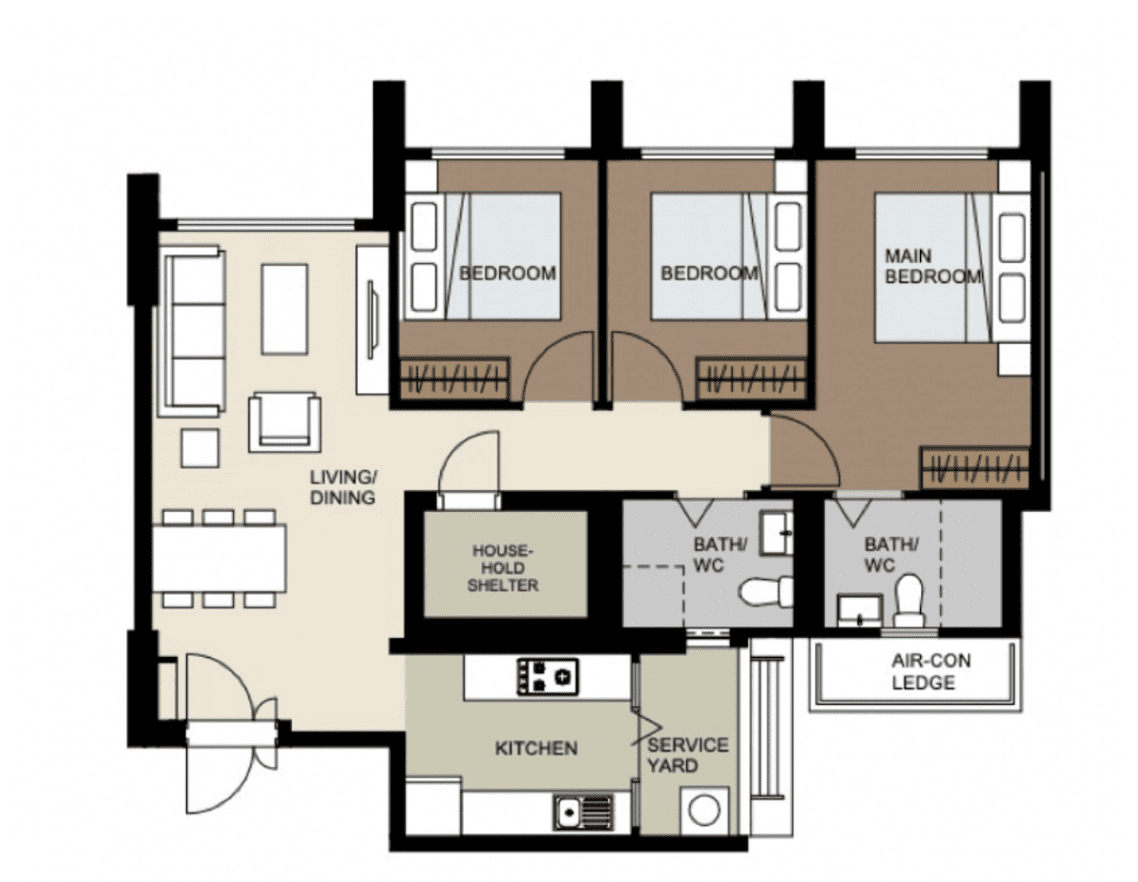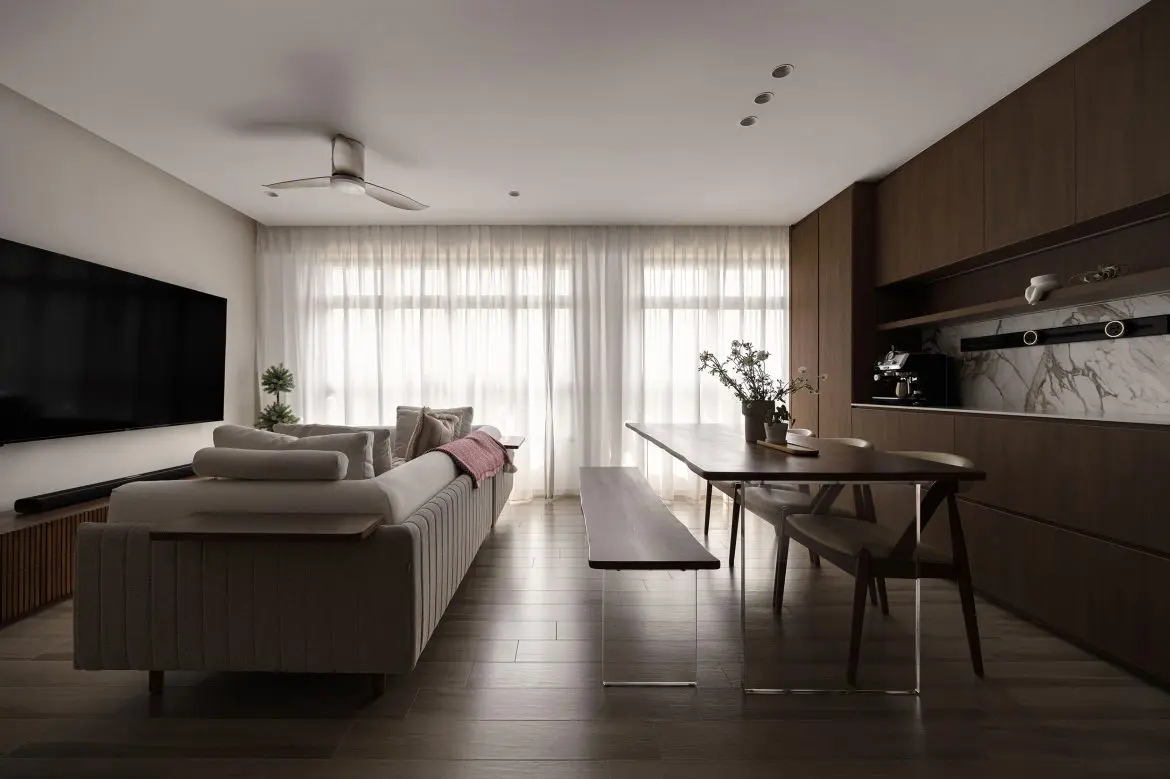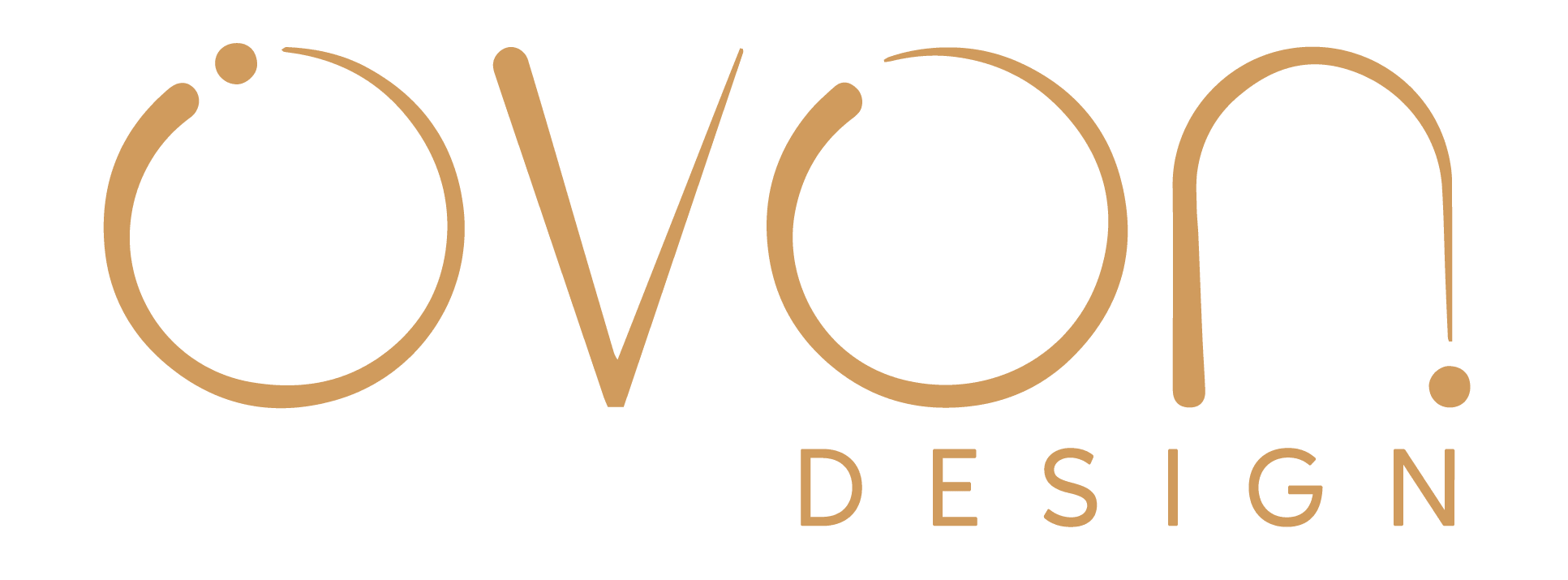Imagine stepping into your brand-new Tengah BTO layout, where every corner whispers potential, and each space holds the promise of a new beginning. Securing a Tengah BTO layout is an exhilarating milestone for many Singaporeans, symbolizing not just a fresh start but also the opportunity to craft a dream home within a thoughtfully planned community. Yet, transforming this blank canvas into a cozy, functional, and personalized haven can be daunting. The real challenge lies in optimizing your Tengah BTO layout to seamlessly balance space, design, and affordability.
Many new homeowners find themselves grappling with the intricacies of maximizing limited space while staying within budget constraints. This is where Ovon-D steps in, offering comprehensive
renovation and interior design services that prioritize affordability without compromising on quality. By providing personalized design solutions tailored to your unique needs, Ovon-D ensures that your Tengah BTO layout is not just a house, but a home that reflects your personality and lifestyle.
Embrace the potential of your Tengah BTO layout with Ovon-D’s expert guidance, and watch as your vision for a perfect home comes to life, merging practicality with aesthetic charm.
Understanding Tengah BTO Layout Options
When embarking on your Tengah BTO journey, it’s crucial to understand the various layout options available. Tengah BTO flats typically come in two main configurations: 4-room and 5-room flats. Each layout has unique features that cater to different needs and lifestyles.
Layout Options and Floor Plans
- 4-Room Flats: These are ideal for smaller families or couples. They typically feature three bedrooms, a living room, a kitchen, and two bathrooms. The design focuses on maximizing space efficiency and functionality.
- 5-Room Flats: These are more spacious, catering to larger families or those who require additional space. They usually include an extra room that can be used as a study, guest room, or even a home office, alongside the standard three bedrooms, living room, kitchen, and bathrooms.
| Layout Type |
Key Features |
| 4-Room |
Three bedrooms, living room, kitchen, two bathrooms |
| 5-Room |
Four rooms including a study, larger living area |
Understanding these layouts helps you make informed decisions about space utilization and design aesthetics that fit your lifestyle.

Space Optimization Strategies
Making the most of your Tengah BTO flat requires strategic planning and clever space utilization techniques. Here are some effective strategies to optimize your space:
- Smart Storage Solutions: Utilize vertical space with built-in shelves and cabinets. Opt for storage beds and multi-functional furniture that can hide away clutter while serving multiple purposes.
- Multi-Functional Furniture Ideas: Invest in furniture that serves more than one purpose, such as sofa beds, extendable dining tables, and modular sofas that can be rearranged as needed.
By implementing these strategies, you can create a home that feels spacious and comfortable, even within the constraints of a compact BTO flat.
Interior Design Ideas for Tengah BTO Flats
Creating a stylish and functional interior for your Tengah BTO flat involves choosing the right design elements that reflect your personal taste while enhancing the layout.
Modern and Trendy Design Ideas
- Scandinavian Minimalism: Focus on clean lines, neutral colors, and natural materials to create a serene and clutter-free environment.
- Industrial Chic: Combine raw elements like exposed brick and metal with warm wood tones for a modern, edgy look.
- Contemporary Elegance: Use bold colors, luxurious fabrics, and statement furniture pieces to create a sophisticated ambiance.
Choosing the Right Design Style
Selecting the right design style for your Tengah BTO layout is a crucial step in creating a home that reflects your personal taste while maximizing functionality. To make an informed decision, consider the following factors:
Natural Light
The amount of natural light your flat receives can significantly influence your choice of design style. For instance, if your flat is bathed in sunlight throughout the day, you might opt for a design that enhances this natural brightness. Here are some suggestions:
- Scandinavian Minimalism: Characterized by light colors, simple lines, and natural materials, this style can make the most of abundant natural light, creating an airy and spacious feel.
- Modern Coastal: Utilizing a palette of whites, blues, and sandy neutrals, this style brings a beachy vibe indoors and works well in naturally well-lit spaces.
Conversely, if your flat has limited natural light, you might consider styles that incorporate warm lighting and rich colors to create a cozy atmosphere:
- Industrial Chic: This style uses darker tones, exposed brick, and metal elements, combined with warm lighting to create a comfortable, lived-in feel.
- Classic Elegance: Rich colors, luxurious fabrics, and ornate details can add warmth and sophistication to spaces with less natural light.
Room Dimensions
The size and shape of your rooms should also guide your design choices. Small rooms benefit from styles that make them appear larger, while more spacious rooms can accommodate bolder, more elaborate designs.
- Small Spaces:
- Contemporary Minimalism: Clean lines, neutral palettes, and minimal furnishings can make a small room feel more open and less cluttered.
- Japandi: This hybrid style combines Japanese simplicity with Scandinavian functionality, perfect for small spaces with its focus on harmony and balance.
- Large Spaces:
- Eclectic Bohemian: This style allows for a mix of patterns, textures, and vibrant colors, which can fill larger spaces without overwhelming them.
- Transitional: Combining traditional and modern elements, this style works well in larger rooms by creating a balanced and harmonious look.
Functional Needs
Consider how you plan to use each space in your Tengah BTO flat. Your lifestyle and daily activities should influence your design choices to ensure that each room serves its purpose efficiently.
- Living Room:
- If you entertain frequently, opt for Open-Concept Designs that create a spacious area for guests to mingle.
- For family-oriented spaces, consider Comfort-Centric Styles like farmhouse or rustic, which provide a warm and inviting atmosphere.
- Bedrooms:
- For a tranquil retreat, Zen-inspired Designs with soft colors, natural materials, and minimal decor can create a peaceful sanctuary.
- If you need a multi-functional space, consider Modern Multipurpose Designs that incorporate a study area or workout space within the bedroom.
- Kitchen:
- If you love cooking, a Chef’s Kitchen Style with ample counter space, high-quality appliances, and efficient storage solutions will be ideal.
- For those who prefer quick meals, a Compact and Practical Design with smart storage and easy-to-clean surfaces will be more suitable.
By carefully considering these factors, you can select a design style that not only enhances the aesthetics of your Tengah BTO flat but also aligns with your lifestyle needs and preferences. Ovon-D’s expert designers can help you navigate these choices, ensuring that your home is both beautiful and functional
Examples of Successful Interior Design Projects by Ovon-D
Ovon-D has a track record of transforming BTO flats into stunning homes that reflect the owners’ personalities while optimizing space and functionality. Our design portfolio showcases various styles, demonstrating our versatility and commitment to delivering top-notch results.

Renovation Tips for Tengah BTO Flats
Planning a renovation for your Tengah BTO flat can be overwhelming, but with careful planning and the right tips, it can be a smooth process.
Step-by-Step Guide to Planning Your Renovation
- Set a Budget: Determine how much you are willing to spend on your renovation. Include a buffer for unexpected expenses.
- Create a Timeline: Plan your renovation timeline, considering factors like moving dates and work schedules.
- Hire a Professional: Engage a reliable renovation contractor or interior designer to help bring your vision to life.
Budget-Friendly Renovation Ideas
- Refurbish Existing Furniture: Instead of buying new, consider refurbishing your existing furniture. A fresh coat of paint or new upholstery can give old pieces a new lease on life.
- DIY Projects: Take on small DIY projects to save money. Simple tasks like painting walls, installing shelves, or creating decorative items can reduce costs.
Common Renovation Pitfalls and How to Avoid Them
- Over-Designing: Avoid cluttering your space with too many design elements. Stick to a cohesive theme and keep it simple.
- Underestimating Costs: Always account for extra costs and potential delays in your renovation budget and timeline.
Ovon-D’s Value
At Ovon-D, we pride ourselves on providing affordable, high-quality interior design and renovation services tailored to the unique needs of Tengah BTO homeowners.
Overview of Ovon-D’s Services
Our comprehensive services include space planning, interior design, renovation, and furniture sourcing. We work closely with our clients to understand their needs and deliver solutions that enhance their living spaces.
Emphasizing Affordability Without Compromising Quality
We believe that everyone deserves a beautiful home, regardless of budget constraints. Our team is dedicated to finding cost-effective solutions that do not compromise on quality, ensuring that your Tengah BTO flat becomes a home you love.
Practical Furniture Placement Ideas
Creating a functional and cohesive living space involves thoughtful furniture placement.
Room-by-Room Furniture Placement Tips
- Living Room: Position your sofa to face the main focal point, such as a TV or a feature wall. Use area rugs to define the seating area and add warmth.
- Bedroom: Place the bed against the longest wall to maximize space. Use bedside tables and wall-mounted lamps to save floor space.
- Kitchen: Ensure that workspaces are well-lit and that there is enough counter space for cooking and preparation.
Utilizing Furniture to Enhance the Layout
Using the right furniture can significantly enhance the layout of your Tengah BTO flat. Opt for pieces that fit the scale of your rooms and consider built-in furniture to save space.
Making the Final Decision
Choosing the right layout for your Tengah BTO flat involves balancing personal preferences with practical needs.
Factors to Consider When Choosing a Layout
- Family Size: Consider the number of people who will be living in the flat and their individual needs.
- Lifestyle: Think about how you use your space daily. Do you entertain often? Do you need a home office?
- Future Plans: Consider your future plans and how they might affect your space requirements.
Balancing Personal Preferences with Practical Needs
While it’s essential to create a home that reflects your personal style, it’s equally important to ensure that your layout is practical and functional.
Conclusion
Optimizing your Tengah BTO layout is key to creating a home that is both beautiful and functional. By understanding your layout options, implementing space optimization strategies, and choosing the right design elements, you can maximize the potential of your flat. Ovon-D is here to assist you every step of the way, offering affordable and high-quality interior design and renovation services tailored to your needs. Contact us today for a consultation and take the first step towards transforming your Tengah BTO flat into your dream home.






