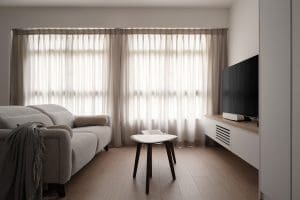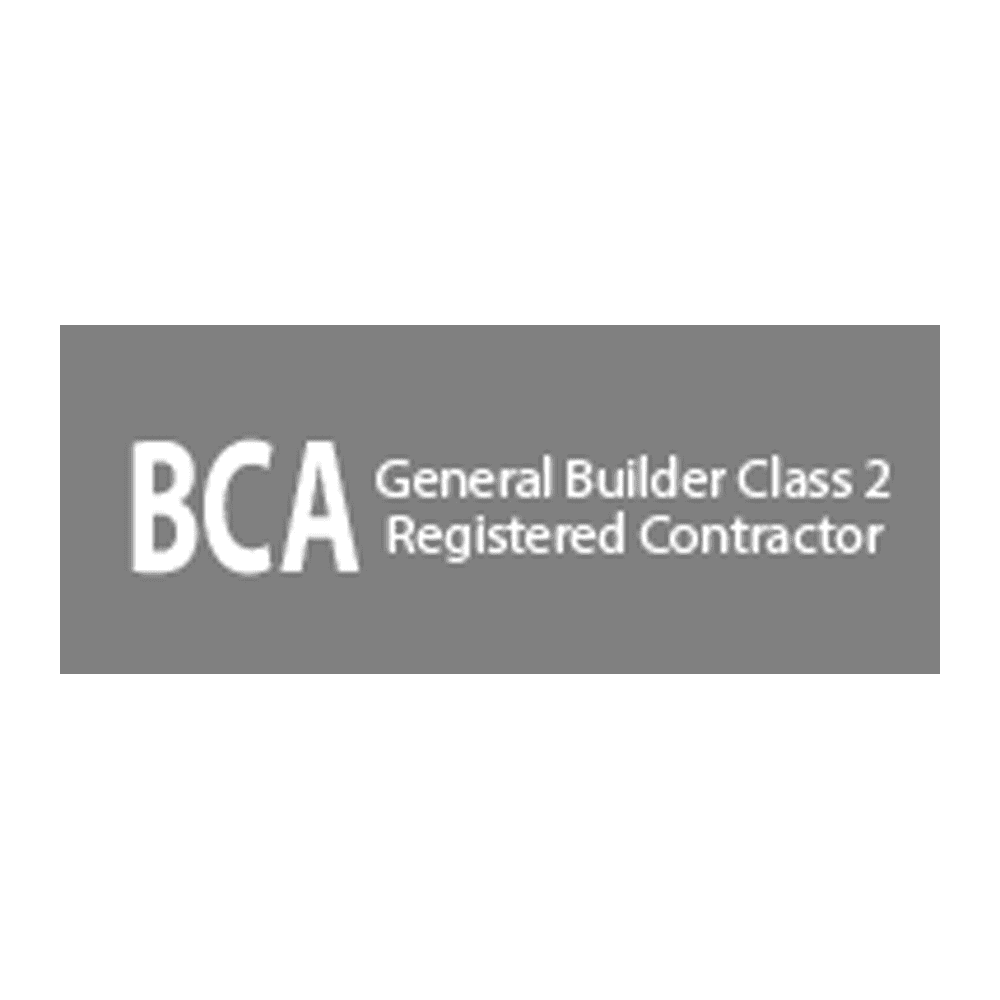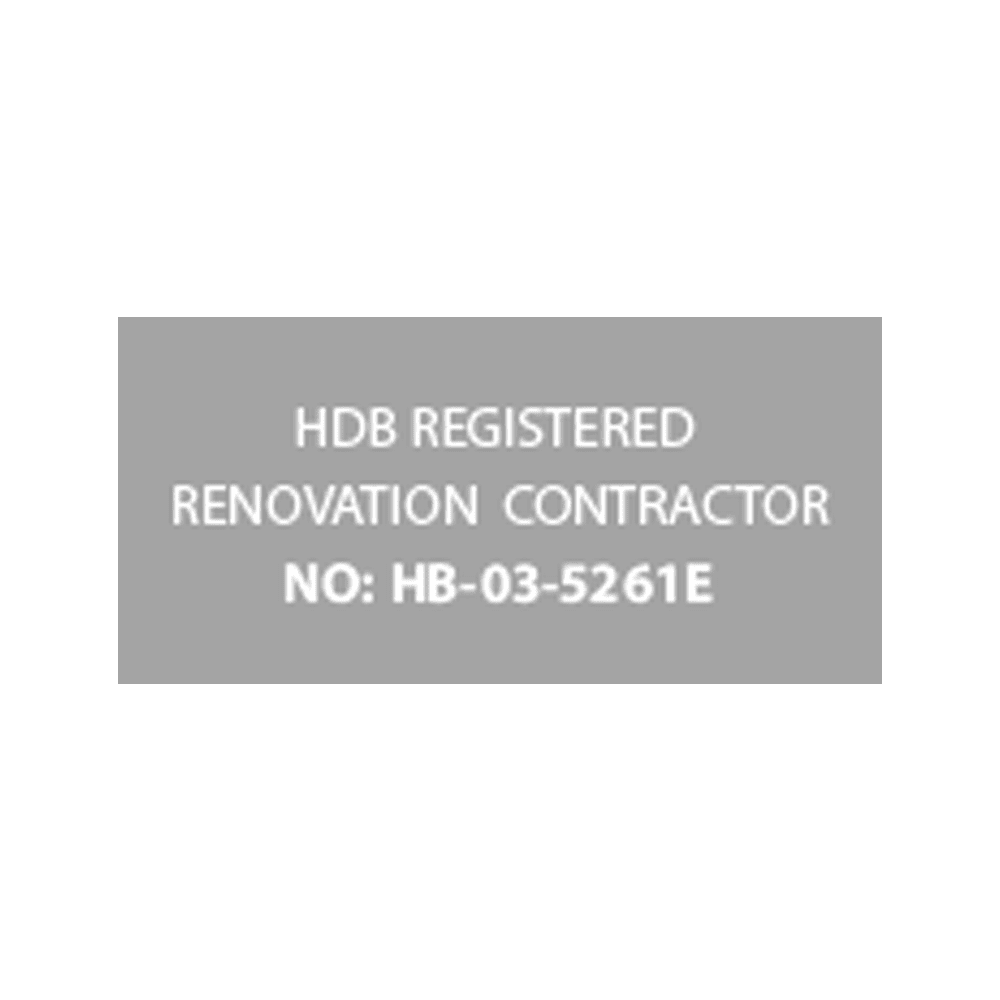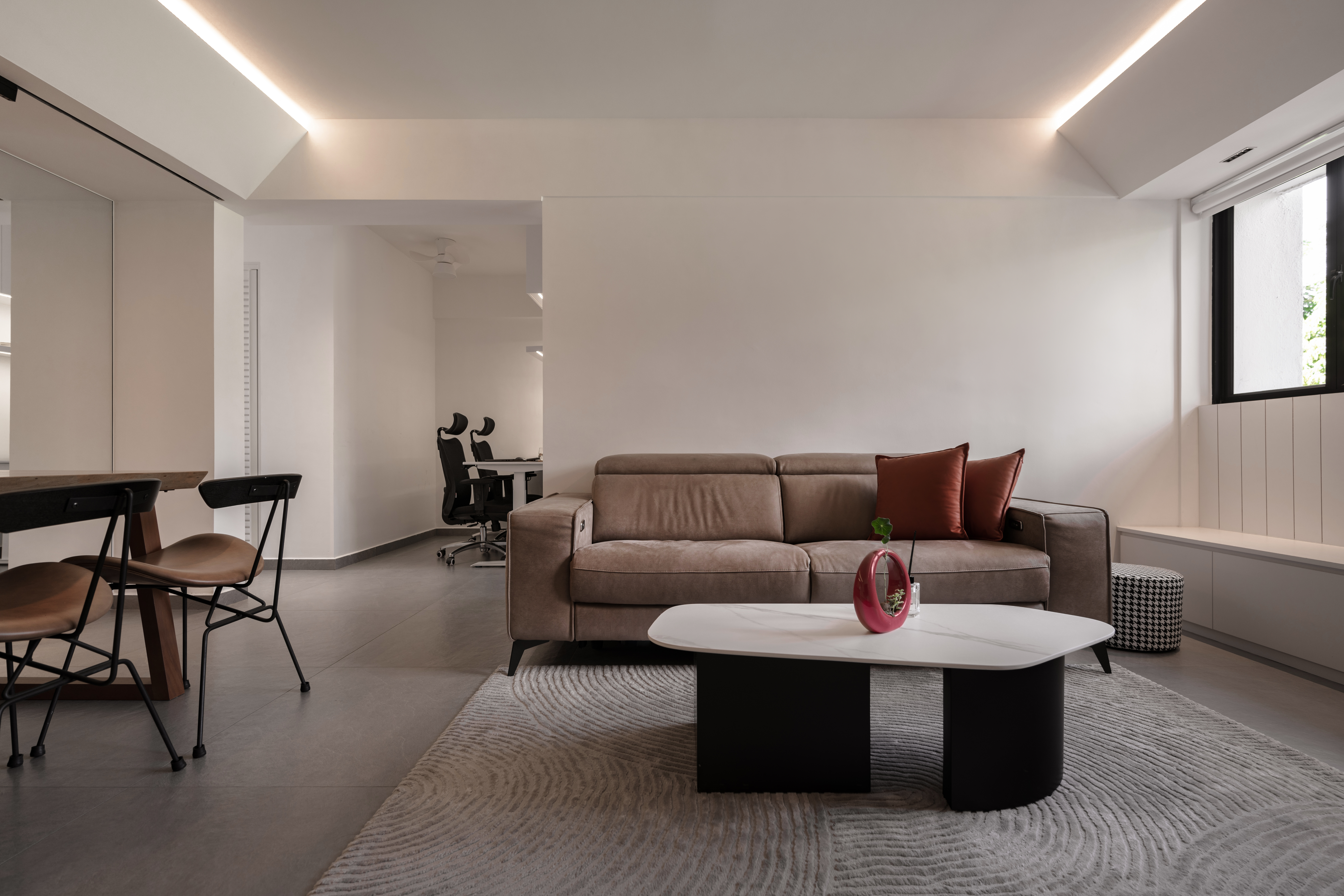Scandinavian Design for Resale Condo at Echelon
August 16, 2024
There’s a unique challenge in taking an older space—one with its own history, its own imperfections—and breathing new life into it. But there’s also a certain beauty in that transformation, in seeing potential where others might not. When I first laid eyes on this Scandinavian Design for a Resale Condo at Echelon by Ovon Design, I knew it was something special—a perfect blend of simplicity, functionality, and elegance that turns the ordinary into the extraordinary.
In a world where trends come and go, Scandinavian design remains timeless, offering a sense of calm and order in a chaotic world. The moment you step into this condo, you’re enveloped by a feeling of serenity. The clean lines, the soft color palette, the way light dances across the room—all of it works together to create a sanctuary, a place where you can truly unwind and feel at peace. This isn’t just a design; it’s a lifestyle, one that Ovon Design understands intimately.
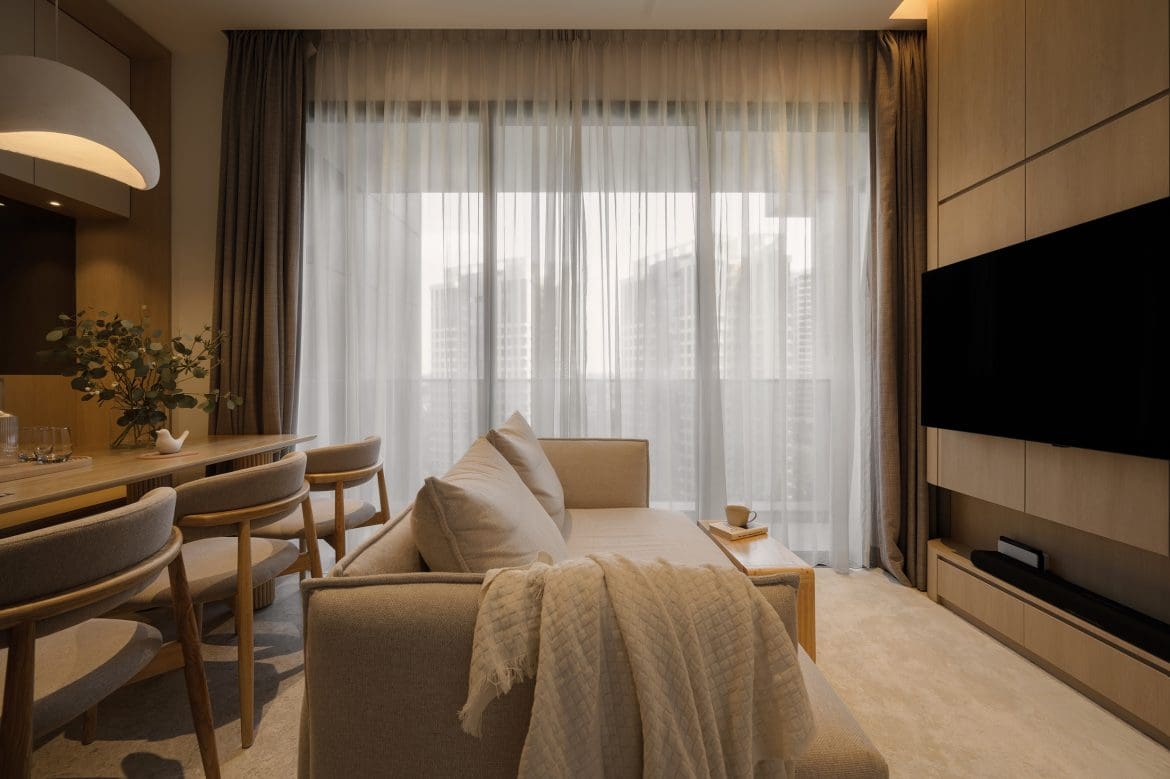 We know that transforming a resale condo into a modern haven isn’t just about aesthetics—it’s about creating a space that works for you, that meets your needs without compromising on style. At Ovon Design, we offer more than just comprehensive renovation and interior design services; we offer a personalized approach, tailoring every detail to your vision. We understand the challenges you face, the desire for something new, something that reflects who you are, and we’re here to make that vision a reality.
This Scandinavian Design for a Resale Condo at Echelon is not just another project for us; it’s a testament to what’s possible when design meets dedication, when every element is chosen with care and intention. Let us show you how we can transform your space, how we can take the ordinary and make it extraordinary.
We know that transforming a resale condo into a modern haven isn’t just about aesthetics—it’s about creating a space that works for you, that meets your needs without compromising on style. At Ovon Design, we offer more than just comprehensive renovation and interior design services; we offer a personalized approach, tailoring every detail to your vision. We understand the challenges you face, the desire for something new, something that reflects who you are, and we’re here to make that vision a reality.
This Scandinavian Design for a Resale Condo at Echelon is not just another project for us; it’s a testament to what’s possible when design meets dedication, when every element is chosen with care and intention. Let us show you how we can transform your space, how we can take the ordinary and make it extraordinary.




 This Scandinavian design for a resale condo at Echelon by Ovon Design demonstrates the power of thoughtful design in transforming a space. By embracing the principles of simplicity, functionality, and elegance, Ovon Design has created a home that is not only beautiful but also a joy to live in. If you’re considering a renovation, this project serves as an excellent example of how Scandinavian design can breathe new life into a resale condo, turning it into a modern, serene sanctuary.
Uncategorized
This Scandinavian design for a resale condo at Echelon by Ovon Design demonstrates the power of thoughtful design in transforming a space. By embracing the principles of simplicity, functionality, and elegance, Ovon Design has created a home that is not only beautiful but also a joy to live in. If you’re considering a renovation, this project serves as an excellent example of how Scandinavian design can breathe new life into a resale condo, turning it into a modern, serene sanctuary.
Uncategorized
 We know that transforming a resale condo into a modern haven isn’t just about aesthetics—it’s about creating a space that works for you, that meets your needs without compromising on style. At Ovon Design, we offer more than just comprehensive renovation and interior design services; we offer a personalized approach, tailoring every detail to your vision. We understand the challenges you face, the desire for something new, something that reflects who you are, and we’re here to make that vision a reality.
This Scandinavian Design for a Resale Condo at Echelon is not just another project for us; it’s a testament to what’s possible when design meets dedication, when every element is chosen with care and intention. Let us show you how we can transform your space, how we can take the ordinary and make it extraordinary.
We know that transforming a resale condo into a modern haven isn’t just about aesthetics—it’s about creating a space that works for you, that meets your needs without compromising on style. At Ovon Design, we offer more than just comprehensive renovation and interior design services; we offer a personalized approach, tailoring every detail to your vision. We understand the challenges you face, the desire for something new, something that reflects who you are, and we’re here to make that vision a reality.
This Scandinavian Design for a Resale Condo at Echelon is not just another project for us; it’s a testament to what’s possible when design meets dedication, when every element is chosen with care and intention. Let us show you how we can transform your space, how we can take the ordinary and make it extraordinary.
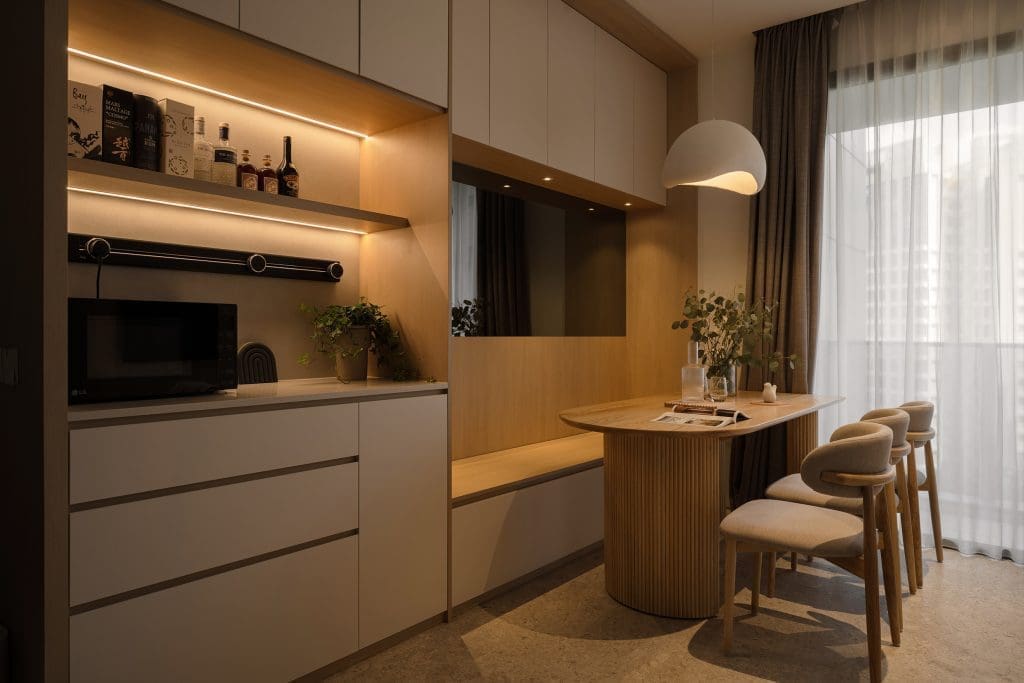
Embracing Scandinavian Aesthetics
The homeowners of this resale condo were drawn to the clean lines, natural materials, and calming color palettes that are characteristic of Scandinavian design. Ovon Design took these elements and expertly wove them into every corner of the home, creating a space that feels both fresh and timeless. Upon entering the living room, you’re greeted by a flood of natural light that enhances the airy, open layout. The use of neutral tones—whites, soft greys, and light wood—creates a harmonious and tranquil environment, perfect for unwinding after a long day. The minimalist furniture, carefully selected for its functional design and aesthetic appeal, contributes to the room’s overall sense of calm and order.
Thoughtful Design for Modern Living
At Ovon Design, we understand that modern living demands both beauty and practicality. The design of this resale condo reflects that balance, offering spaces that are not only visually pleasing but also highly functional. The kitchen, for example, is a masterclass in Scandinavian simplicity. With sleek cabinetry, minimalist hardware, and a focus on maximizing storage, it’s a space that makes cooking a joy rather than a chore. The open-plan design seamlessly connects the kitchen to the dining area, making it easy to entertain guests while maintaining the clean, uncluttered look that Scandinavian design is known for.
Creating a Cozy Retreat in the Bedrooms
The bedrooms in this resale condo have been transformed into cozy retreats, where the minimalist aesthetic continues. Ovon Design opted for a soft, neutral color palette, which not only promotes relaxation but also enhances the sense of space. The built-in wardrobes are both practical and unobtrusive, offering ample storage without detracting from the room’s serene atmosphere. The master bedroom, in particular, is a highlight of the design. With large windows that let in plenty of natural light and a layout that prioritizes comfort, it’s a space where the homeowners can truly relax and recharge.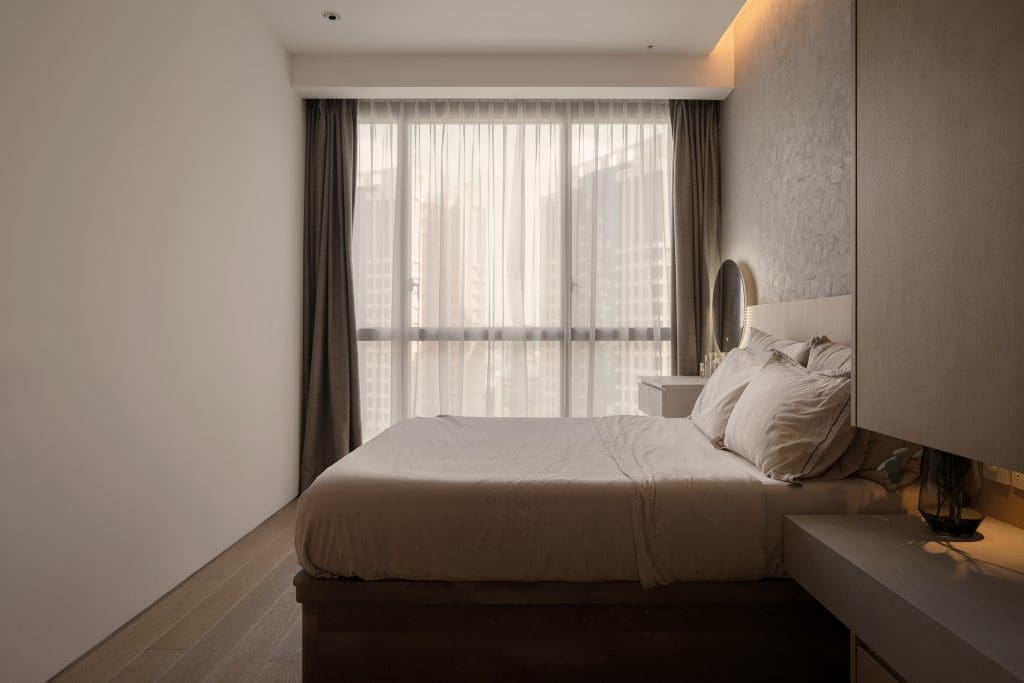
A Stylish and Functional Bathroom
Scandinavian design extends into the bathroom, where Ovon Design has created a space that is both stylish and functional. Clean lines, simple fixtures, and a neutral color scheme make the bathroom feel like a spa-like retreat. Every element, from the sleek vanity to the modern shower fittings, has been chosen to enhance both the aesthetics and usability of the space. This Scandinavian design for a resale condo at Echelon by Ovon Design demonstrates the power of thoughtful design in transforming a space. By embracing the principles of simplicity, functionality, and elegance, Ovon Design has created a home that is not only beautiful but also a joy to live in. If you’re considering a renovation, this project serves as an excellent example of how Scandinavian design can breathe new life into a resale condo, turning it into a modern, serene sanctuary.
This Scandinavian design for a resale condo at Echelon by Ovon Design demonstrates the power of thoughtful design in transforming a space. By embracing the principles of simplicity, functionality, and elegance, Ovon Design has created a home that is not only beautiful but also a joy to live in. If you’re considering a renovation, this project serves as an excellent example of how Scandinavian design can breathe new life into a resale condo, turning it into a modern, serene sanctuary.
Ovonites
Creative and Affordable Renovation Ideas for Your 3-Room BTO: Transforming Small Spaces in Singapore
August 16, 2024
Renovating a 3-room BTO flat in Singapore can feel like an overwhelming task, especially when space is limited, and budgets are tight. The desire to create a stylish, functional living environment often clashes with the constraints of a small flat. How do you transform a modest space into a home that reflects your personality and meets your needs without breaking the bank?
 This is the dilemma many Singaporean homeowners face when embarking on their 3-room BTO renovation journey. The pressure to maximize every square inch while staying within budget can be paralyzing. You might find yourself sifting through countless ideas, unsure which direction to take, fearing that one wrong decision could result in a cramped, uninspired living space that falls short of your expectations.
But there is a way to navigate these challenges. Ovon-D understands the unique constraints of renovating small BTO flats in Singapore and offers solutions that are both creative and affordable. With Ovon-D, you don’t have to choose between style and practicality, between quality and affordability. We are here to help you realize your vision, transforming your 3-room BTO into a space that feels like home.
This is the dilemma many Singaporean homeowners face when embarking on their 3-room BTO renovation journey. The pressure to maximize every square inch while staying within budget can be paralyzing. You might find yourself sifting through countless ideas, unsure which direction to take, fearing that one wrong decision could result in a cramped, uninspired living space that falls short of your expectations.
But there is a way to navigate these challenges. Ovon-D understands the unique constraints of renovating small BTO flats in Singapore and offers solutions that are both creative and affordable. With Ovon-D, you don’t have to choose between style and practicality, between quality and affordability. We are here to help you realize your vision, transforming your 3-room BTO into a space that feels like home.
Uncategorized
 This is the dilemma many Singaporean homeowners face when embarking on their 3-room BTO renovation journey. The pressure to maximize every square inch while staying within budget can be paralyzing. You might find yourself sifting through countless ideas, unsure which direction to take, fearing that one wrong decision could result in a cramped, uninspired living space that falls short of your expectations.
But there is a way to navigate these challenges. Ovon-D understands the unique constraints of renovating small BTO flats in Singapore and offers solutions that are both creative and affordable. With Ovon-D, you don’t have to choose between style and practicality, between quality and affordability. We are here to help you realize your vision, transforming your 3-room BTO into a space that feels like home.
This is the dilemma many Singaporean homeowners face when embarking on their 3-room BTO renovation journey. The pressure to maximize every square inch while staying within budget can be paralyzing. You might find yourself sifting through countless ideas, unsure which direction to take, fearing that one wrong decision could result in a cramped, uninspired living space that falls short of your expectations.
But there is a way to navigate these challenges. Ovon-D understands the unique constraints of renovating small BTO flats in Singapore and offers solutions that are both creative and affordable. With Ovon-D, you don’t have to choose between style and practicality, between quality and affordability. We are here to help you realize your vision, transforming your 3-room BTO into a space that feels like home.
Smart Design Strategies for Small Spaces
The challenge of limited space is a common concern among 3-room BTO homeowners. Every corner counts, and efficient design solutions are essential to creating a home that is both functional and aesthetically pleasing. Here, we explore some smart strategies to help you make the most of your space.Maximizing Space with Multi-functional Furniture
In a small flat, every piece of furniture should serve more than one purpose. A sofa that doubles as a bed, a dining table with built-in storage, or a coffee table that can expand into a work desk—these are just a few examples of how multi-functional furniture can help you save space. Such pieces not only enhance functionality but also reduce clutter, creating a more open and airy environment.Vertical Storage Solutions
When floor space is limited, the only way to go is up. Vertical storage solutions, such as wall-mounted shelves, tall cabinets, and hanging organizers, allow you to utilize your walls and free up valuable floor space. This approach not only increases storage capacity but also adds a visual element that draws the eye upward, making the room feel taller and more spacious.Incorporating Light and Neutral Colors
The color scheme of a room can significantly impact its perceived size. Light, neutral colors like white, beige, and soft grays reflect more light, creating the illusion of a larger space. These colors also provide a blank canvas that allows you to experiment with different textures and accents without overwhelming the room. A well-lit, neutral-toned room feels more open and inviting, offering a sense of calm that is essential in a small living environment.Budget-Friendly Renovation Ideas for 3-Room BTO Flats
One of the biggest concerns for homeowners is staying within budget during a renovation. The fear of overspending or running into hidden costs can be daunting. Here are some ideas to help you achieve your dream renovation without stretching your finances.DIY vs. Professional Renovation: Cost-Effectiveness
While DIY renovations might seem like a cost-saving option, they can often lead to unexpected expenses and delays. On the other hand, professional renovation services offer expertise and efficiency, often completing the project within the agreed timeline and budget. At Ovon-D, we provide a balanced approach, offering affordable renovation packages that include professional guidance, ensuring that your project is cost-effective and hassle-free.Affordable Materials Without Compromising Quality
Choosing the right materials is crucial to staying within budget. Opt for materials that are durable yet affordable, such as laminate flooring instead of hardwood, or quartz countertops instead of marble. These alternatives offer similar aesthetics and longevity at a fraction of the cost. Ovon-D is committed to sourcing high-quality materials that won’t break the bank, ensuring that your renovation is both beautiful and budget-friendly.Transparent Pricing and No Hidden Costs with Ovon-D
Transparency is key when it comes to renovation costs. Hidden fees can quickly blow your budget, leaving you with financial stress and unfinished projects. At Ovon-D, we believe in clear, upfront pricing with no surprises. Our comprehensive renovation packages include detailed cost breakdowns, so you know exactly where your money is going. This approach ensures that you can plan your renovation with confidence, knowing that your budget will be respected.Modern Design Trends for 3-Room BTO Renovations
Staying up-to-date with modern design trends can inspire you to create a space that is both contemporary and timeless. Here are some trends that are particularly suited for 3-room BTO flats.Natural Materials and Earth Tones
Incorporating natural materials like wood, stone, and bamboo can bring warmth and texture to your home. Earth tones, such as terracotta, olive green, and sand, create a calming, grounded atmosphere. These elements work well in small spaces, adding depth and character without overwhelming the room.Open-Concept Living
Open-concept living is a popular trend that maximizes space by removing unnecessary walls and barriers. This layout creates a seamless flow between different areas of your home, making the space feel larger and more cohesive. In a 3-room BTO, an open-concept kitchen and living area can make a significant difference, offering a spacious, modern feel.Smart Home Technology Integration
Integrating smart home technology into your renovation can enhance both convenience and efficiency. From automated lighting and temperature control to smart security systems, these innovations make your home more functional and future-proof. Ovon-D offers expertise in incorporating the latest smart home solutions, ensuring that your renovation not only meets today’s needs but also adapts to tomorrow’s innovations.Making the Right Choices: A Step-by-Step Guide to Planning Your 3-Room BTO Renovation
Planning a renovation can be daunting, but breaking it down into manageable steps can make the process smoother and more enjoyable. Here’s a guide to help you make informed decisions for your 3-room BTO renovation.Step 1: Prioritize Your Needs and Preferences
Start by identifying what’s most important to you. Do you need more storage space, a modern kitchen, or a cozy living area? Understanding your priorities will help you focus on what matters most, ensuring that your renovation meets your specific needs.Step 2: Set a Realistic Budget
Budgeting is a critical part of any renovation. Determine how much you’re willing to spend and allocate funds to different aspects of the project, such as materials, labor, and design. Ovon-D’s transparent pricing model will help you stay on track, avoiding any financial surprises.Step 3: Choose the Right Renovation Partner
The success of your renovation largely depends on the contractor you choose. Look for a company with a proven track record, transparent pricing, and a commitment to customer satisfaction. Ovon-D offers all this and more, making us the ideal partner for your renovation journey.Step 4: Plan for the Future
Consider how your needs might change in the future. If you’re planning to start a family, for example, you might want to incorporate additional storage or a flexible layout that can adapt as your family grows. Future-proofing your renovation ensures that your home remains functional and comfortable for years to come.What’s Your Vision for Your 3-Room BTO?
Imagine your ideal 3-room BTO. What changes would you make to transform it into the perfect living space? Whether it’s a modern, open-concept layout, a cozy, minimalist design, or a smart home filled with the latest technology, Ovon-D can help bring your vision to life. What would you change first in your 3-room BTO if budget wasn’t an issue? Share your thoughts with us, and let’s make your dream home a reality.Ovonites



