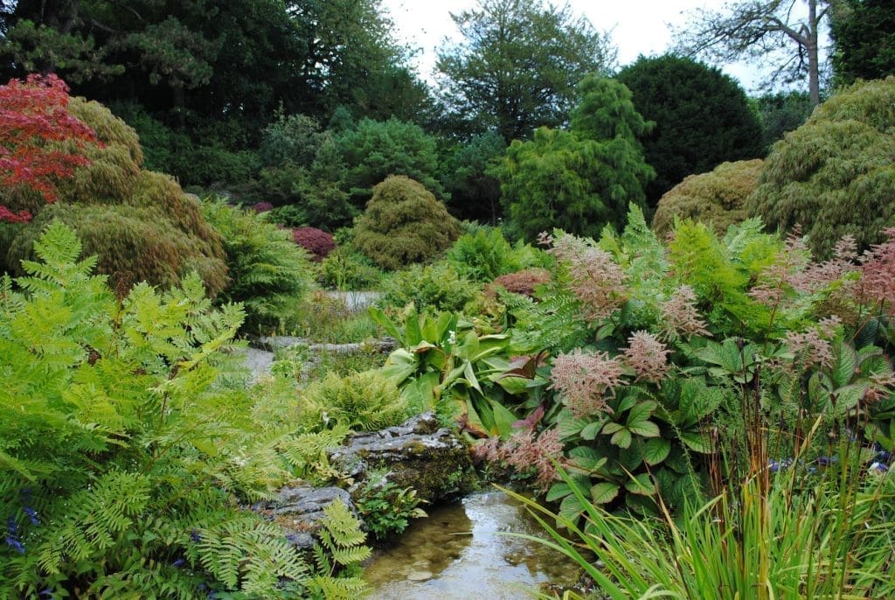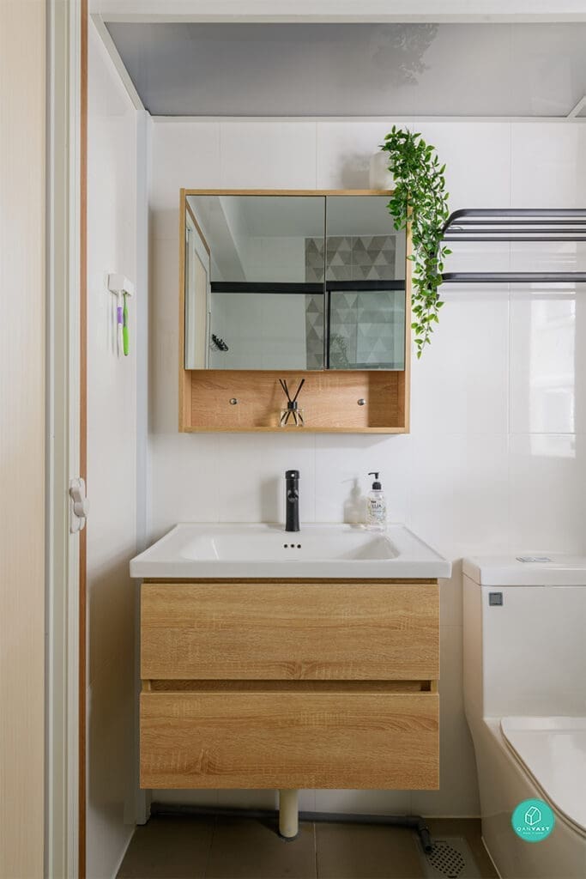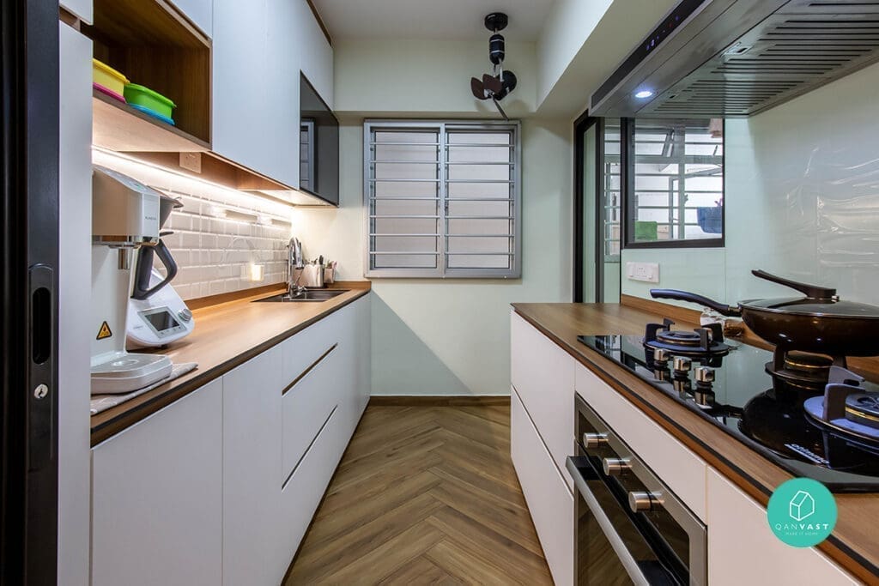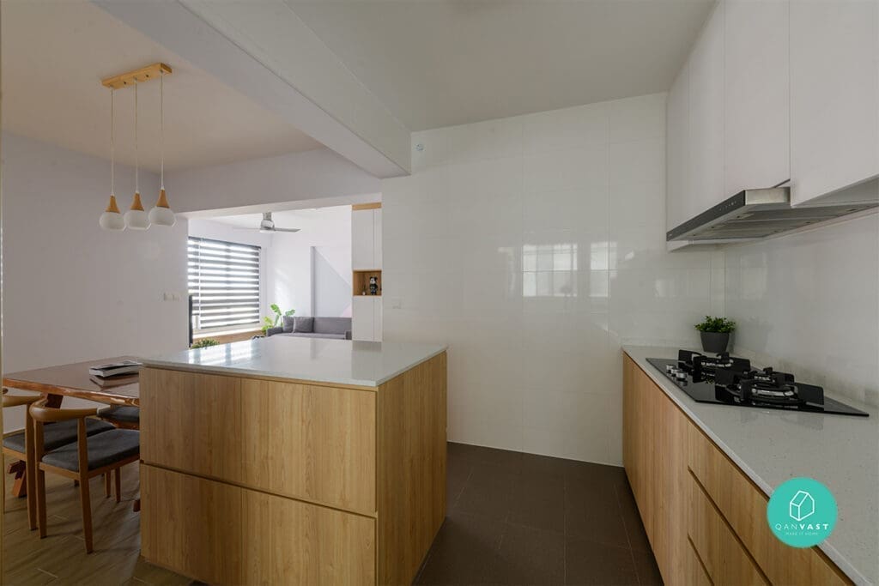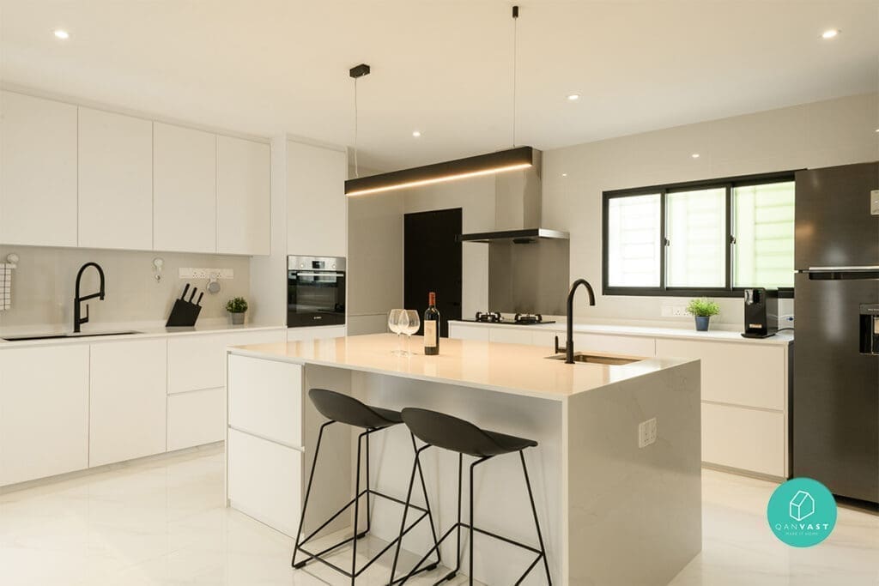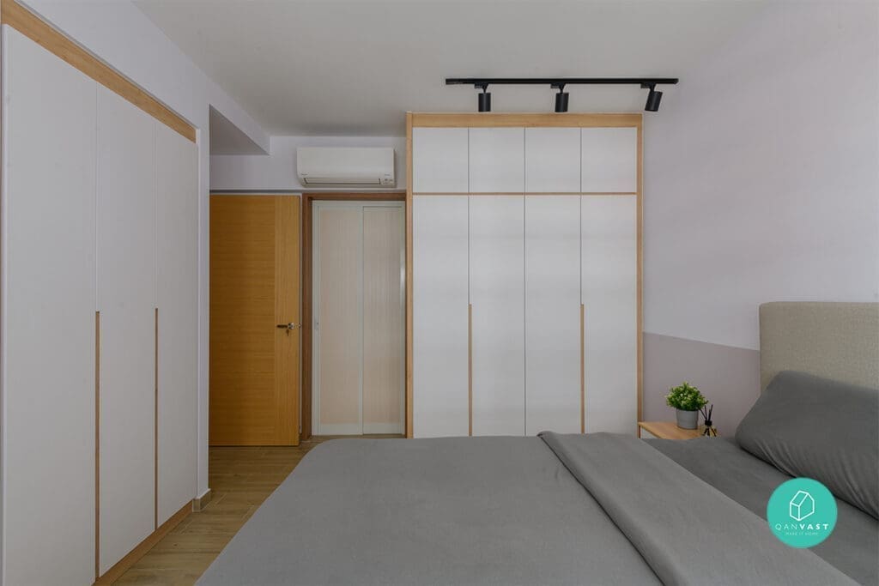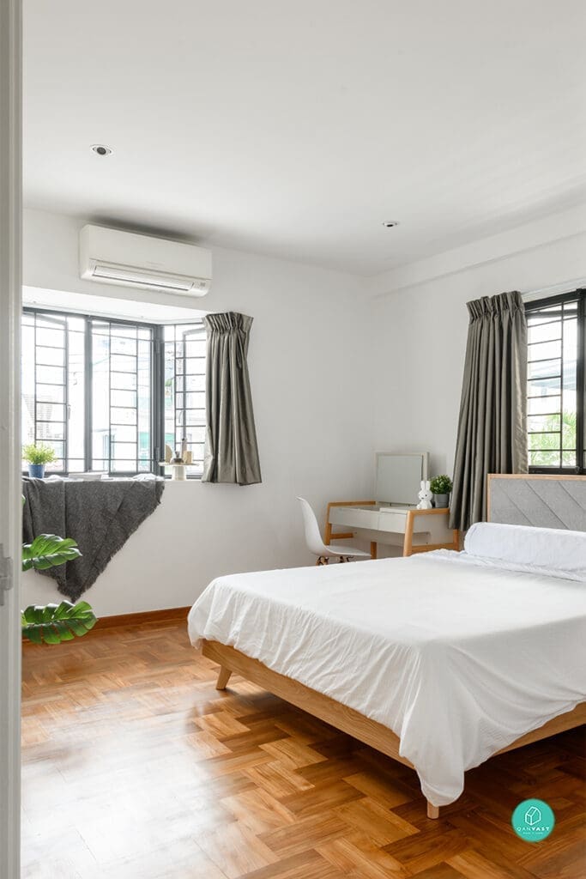The Principles of Sustainable Design
April 7, 2023
Sustainable design is an approach to designing products, buildings, and systems that takes into consideration the environmental, social, and economic impacts, with the goal of creating a more sustainable and regenerative future. Sustainable design focuses on minimizing negative impacts on the environment, preserving natural resources, promoting social equity, and ensuring economic viability. In this article, we will explore the key principles of sustainable design, examples of sustainable design practices, challenges, and solutions.
 Sustainable design, also known as green design or eco-design, is an innovative approach that integrates environmental considerations into the design process. It aims to create products, buildings, and systems that are not only functional and aesthetically pleasing but also environmentally responsible and socially equitable.
Sustainable design, also known as green design or eco-design, is an innovative approach that integrates environmental considerations into the design process. It aims to create products, buildings, and systems that are not only functional and aesthetically pleasing but also environmentally responsible and socially equitable.

 Sustainable design, also known as green design or eco-design, is an innovative approach that integrates environmental considerations into the design process. It aims to create products, buildings, and systems that are not only functional and aesthetically pleasing but also environmentally responsible and socially equitable.
Sustainable design, also known as green design or eco-design, is an innovative approach that integrates environmental considerations into the design process. It aims to create products, buildings, and systems that are not only functional and aesthetically pleasing but also environmentally responsible and socially equitable.
Importance of Sustainable Design
Sustainable design is becoming increasingly important in today’s world due to the growing awareness of the negative impacts of human activities on the environment and society. It is essential to address these issues and adopt sustainable design practices to mitigate these impacts and create a better future for generations to come.Environmental and Social Impact
The conventional design practices often result in negative environmental impacts such as resource depletion, pollution, and habitat destruction. For example, the production of energy-intensive materials like concrete and steel used in construction contributes to carbon emissions and climate change. In addition, poor waste management and pollution from manufacturing processes can harm local ecosystems and communities. Furthermore, social inequity is also a concern in conventional design practices. Disadvantaged communities often bear the brunt of environmental and social impacts, such as exposure to pollution, lack of access to resources, and inadequate infrastructure. Sustainable design aims to minimize these negative impacts by adopting strategies that promote environmental conservation, social equity, and economic viability.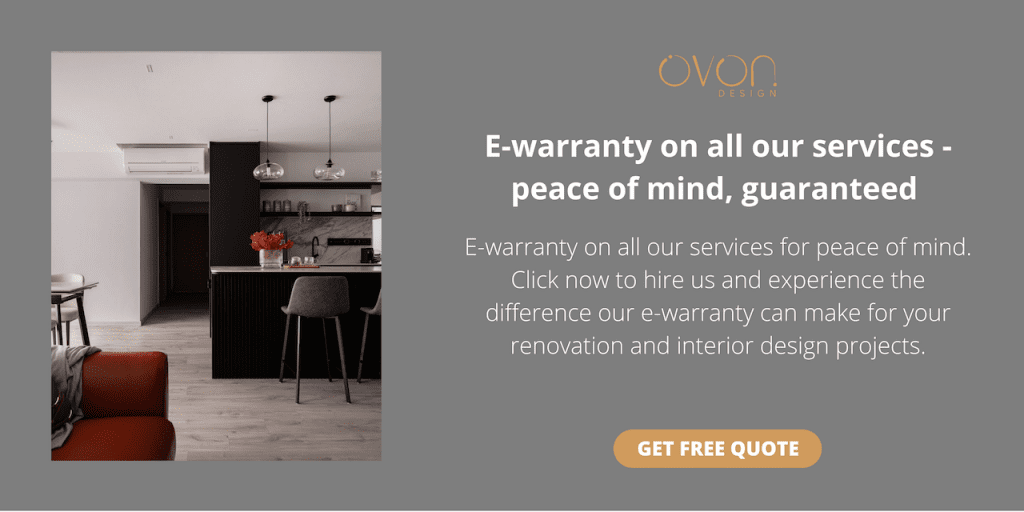
Key Principles of Sustainable Design
There are several key principles of sustainable design that guide the development of products, buildings, and systems. These principles ensure that the design is environmentally responsible, socially equitable, and economically viable.Energy Efficiency
Energy efficiency is a fundamental principle of sustainable design. It focuses on reducing energy consumption and promoting the use of renewable energy sources. This can be achieved through various strategies such as building orientation, insulation, natural ventilation, and energy-efficient appliances.Material Selection
Material selection is another crucial aspect of sustainable design. It involves choosing materials that are environmentally friendly, durable, and have low embodied energy. Sustainable materials, such as reclaimed wood, recycled metal, and low VOC (volatile organic compounds) paints, reduce the environmental impact of a design and promote resource conservation.Water Conservation
Water conservation is an essential element of sustainable design, particularly in regions where water scarcity is a concern. Sustainable design practices can include strategies such as rainwater harvesting, greywater recycling, and water-efficient fixtures to reduce water consumption and promote responsible water use.Waste Reduction
Waste reduction is a crucial principle of sustainable design that focuses on minimizing waste generation and promoting recycling and reuse. Designers can incorporate strategies such as designing for disassembly, using recycled materials, and promoting a circular economy approach to reduce the environmental impact of waste.Biodiversity Preservation
Preserving biodiversity is an important aspect of sustainable design. It involves designing in a way that protects and enhances local ecosystems, promotes habitat restoration, and conserves biodiversity. This can be achieved through strategies such as incorporating green spaces, using native plants, and avoiding harmful chemicals that can harm wildlife.Social Equity
Social equity is a critical principle of sustainable design that focuses on ensuring that the benefits of design are accessible to all members of society, regardless of their socio-economic background or identity. This can be achieved by designing inclusive spaces that are accessible to people with disabilities, promoting diversity and inclusivity, and addressing social inequalities through design solutions.Economic Viability
Economic viability is a key consideration in sustainable design, as it focuses on creating designs that are financially feasible and contribute to the long-term economic well-being of communities. This can be achieved by considering the life-cycle costs of a design, promoting local economies, and incorporating strategies that generate economic benefits such as energy savings and reduced operational costs.Examples of Sustainable Design
Sustainable design can be seen in various fields, ranging from architecture to product design to urban planning. Some examples of sustainable design practices include:- Green building design: Green buildings are designed to minimize their environmental impact by incorporating features such as energy-efficient systems, sustainable materials, and water conservation strategies.
- Sustainable product design: Products can be designed to be more environmentally friendly by using recycled materials, reducing waste in the manufacturing process, and promoting durability and repairability.
- Urban planning: Sustainable urban planning involves designing cities and communities that promote walkability, access to public transportation, and the preservation of green spaces.
Challenges and Solutions
While sustainable design has numerous benefits, there are also challenges that designers may face in implementing sustainable design practices. Some of the challenges include resistance to change, higher upfront costs, lack of awareness or understanding of sustainable design, and complex regulations. To overcome these challenges, designers can:- Educate and raise awareness about the importance of sustainable design among stakeholders, clients, and communities.
- Demonstrate the long-term cost savings and benefits of sustainable design practices to justify the initial investment.
- Collaborate with experts, such as sustainability consultants and engineers, to navigate complex regulations and overcome technical challenges.
Incorporating Sustainable Design Practices
Incorporating sustainable design practices into a design process can be done through several steps:- Conducting research: Familiarize yourself with sustainable design principles, best practices, and relevant regulations.
- Setting goals: Define specific sustainability goals for the project, such as energy reduction, material conservation, or social equity.
- Integrating sustainability from the beginning: Incorporate sustainable design practices from the initial concept and planning stages of a project to maximize their effectiveness.
- Collaborating with stakeholders: Engage with clients, communities, and other stakeholders to understand their needs and perspectives and incorporate them into the design.
- Evaluating and optimizing: Continuously assess and optimize the design to ensure that sustainability goals are being met throughout the project’s lifecycle.
Conclusion
Sustainable design is an essential approach to creating a more environmentally responsible, socially equitable, and economically viable future. By incorporating key principles such as energy efficiency, material selection, water conservation, waste reduction, biodiversity preservation, social equity, and economic viability, designers can create innovative and sustainable solutions for products, buildings, and systems. Overcoming challenges and incorporating sustainable design practices requires education, collaboration, and a commitment to creating a better and more sustainable future for our planet and communities. In conclusion, hiring Ovon-D for their specialized services in the principles of sustainable design brings three compelling reasons to the table. Firstly, their expertise in sustainable design ensures that your project aligns with the latest industry standards and best practices. Secondly, their ability to provide customized solutions tailored to your project’s unique requirements ensures practical and feasible sustainable design strategies. Lastly, their holistic approach to sustainability, considering environmental, social, and economic factors, results in designs that have a positive impact on the environment, society, and the economy. By choosing Ovon-D, you can be confident in creating projects that are not only aesthetically pleasing and functional but also environmentally responsible, socially equitable, and economically viable. Embrace sustainability with Ovon-D’s specialized services and contribute to a better future for generations to come.Leyenda




