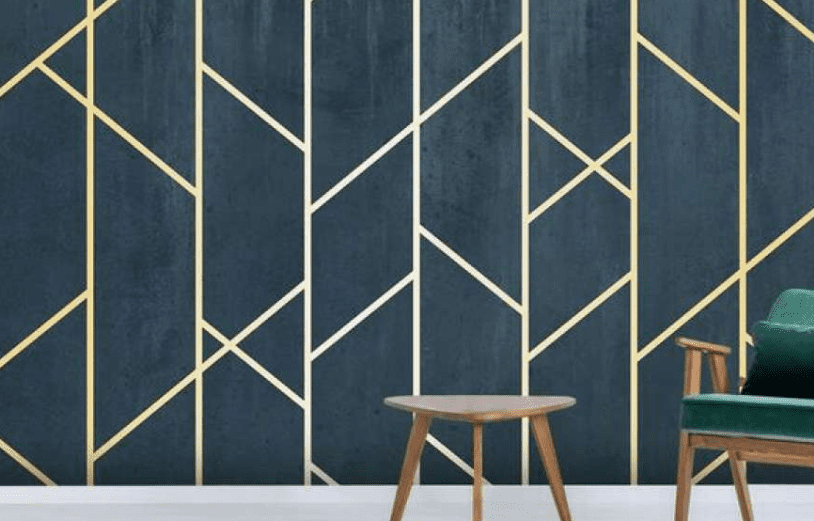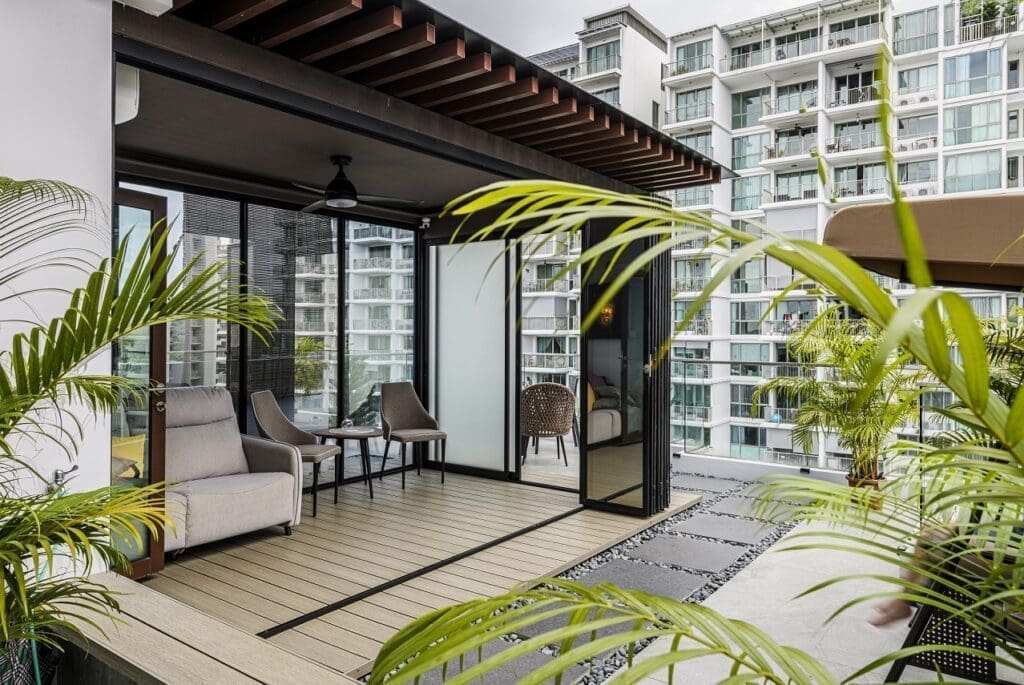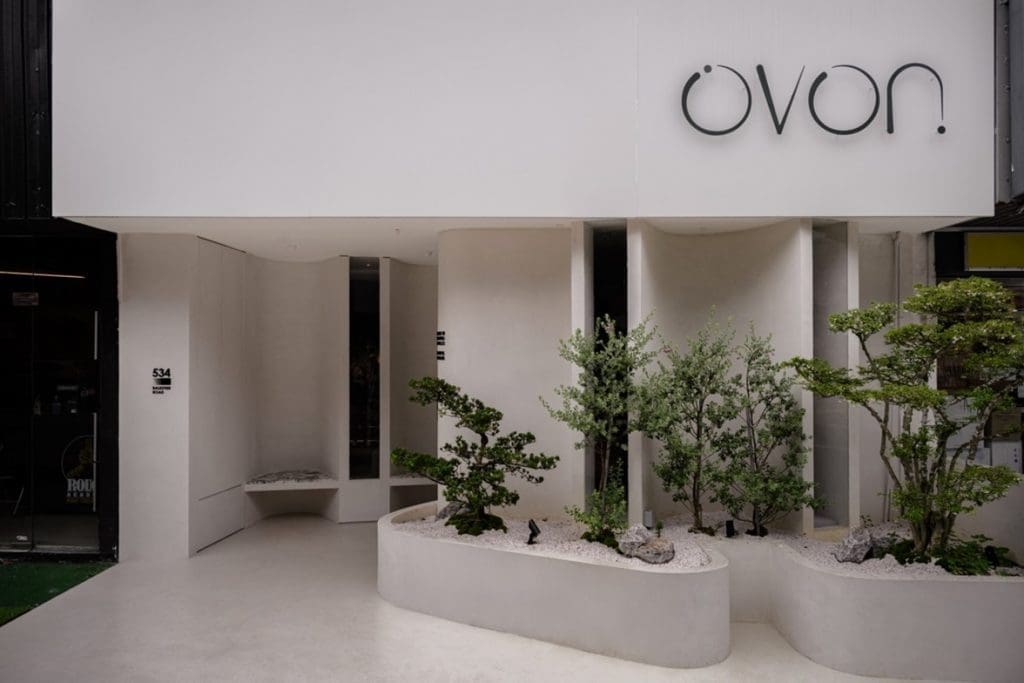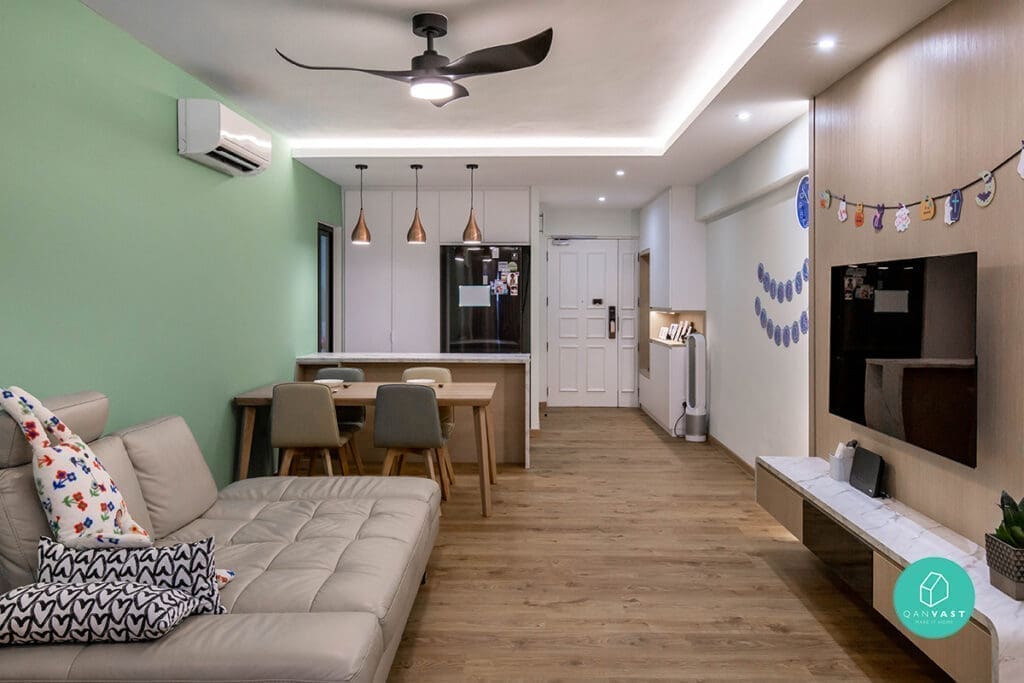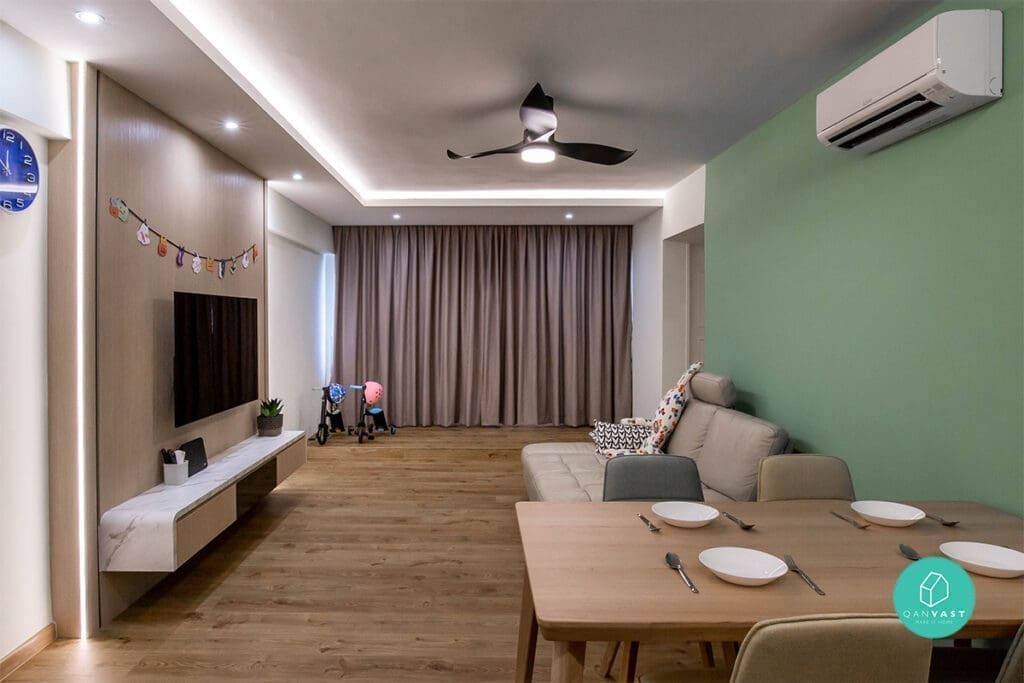As a retailer, it’s important to have a store interior that’s attractive, welcoming, and functional. The design of your store can impact customers’ perception of your brand, influence their shopping behavior, and ultimately affect your sales. In this article, we’ll discuss some key strategies for designing a retail store interior that attracts customers and enhances their shopping experience.
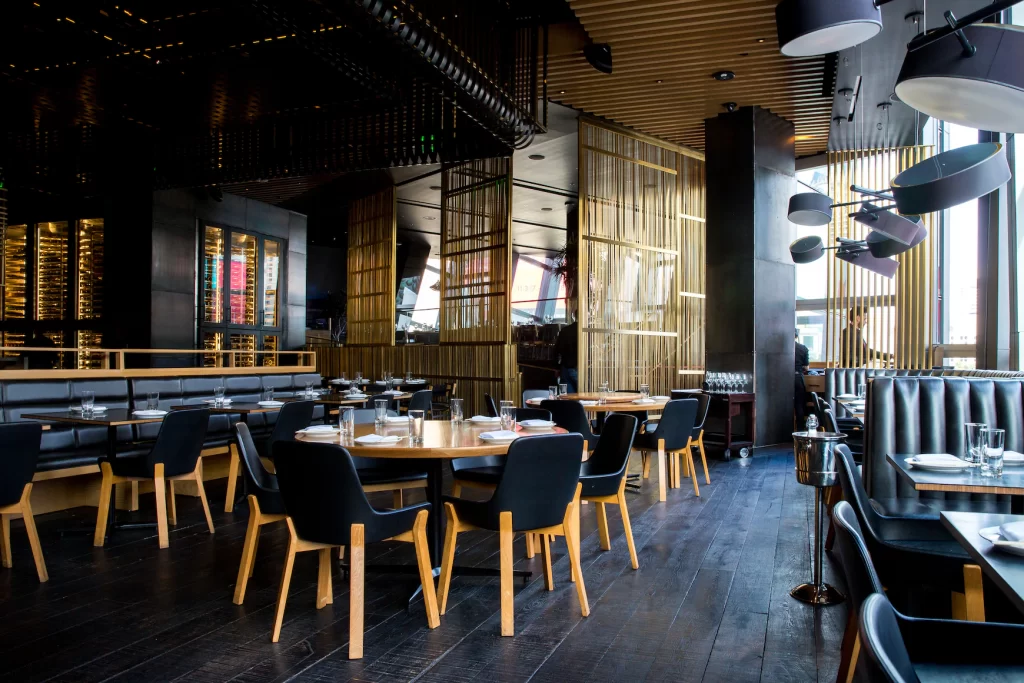
The layout you choose should depend on your store’s size, type of products, and target audience. Regardless of the layout you choose, it’s important to ensure that your store is easy to navigate and has clear signage.



Understanding Your Target Audience
The first step in designing a retail store interior that attracts customers is to understand your target audience. This involves identifying their demographics, psychographics, and shopping behavior. For example, if your target audience is young and trendy, you may want to design a store interior that’s modern and visually appealing. If your target audience is primarily families, you may want to create a store layout that’s easy to navigate and has plenty of seating areas for parents and children.Developing a Store Layout
The layout of your store is another important factor in attracting customers. A well-designed store layout can guide customers through the store, showcase products effectively, and create a positive shopping experience. There are several types of store layouts, including grid, loop, and free-flow.| Layout Type | Description | Advantages | Disadvantages |
| Grid | A layout that features long aisles arranged in a grid-like pattern, with products arranged in a linear, organized fashion. | – Easy for customers to navigate<br>- Efficient use of space<br>- Encourages browsing and impulse purchases | – Can feel repetitive and uninspiring<br>- Difficult to create focal points or highlight specific products<br>- May not be suitable for all store types or products |
| Loop | A layout that features a circular or racetrack-like path that leads customers through the store, with products arranged on either side of the path. | – Encourages customers to view the entire store<br>- Creates a natural flow of traffic<br>- Can create focal points and highlight specific products | – May not be as efficient for certain store types or products<br>- Can create congestion or bottlenecks in high-traffic areas<br>- Can be difficult to navigate for customers with mobility issues |
| Free-Flow | A layout that doesn’t follow a specific pattern, with products arranged in groupings or zones based on product type, theme, or color. | – Offers flexibility and creativity in product placement<br>- Can create a unique and visually appealing store environment<br>- Can encourage customers to explore and discover new products | – Can be difficult for customers to navigate<br>- May not be suitable for all store types or products<br>- Can be challenging to create clear traffic flow and avoid congestion |
Creating a Welcoming Atmosphere
Creating a welcoming atmosphere in your store is essential to attracting customers. This involves using lighting, colors, music, and other sensory elements to create a positive mood and enhance the shopping experience. For example, using warm lighting can create a cozy atmosphere, while bright lighting can make products stand out. Playing music that matches your target audience’s preferences can also help create a welcoming atmosphere. There are some other ways to create a welcoming atmosphere in a retail store. By using these strategies, you can create a welcoming atmosphere in your retail store that encourages customers to stay longer, explore more products, and ultimately make a purchase.- Use pleasant scents: Scents can also help create a welcoming atmosphere. Consider using pleasant scents like vanilla or lavender to create a calming environment.
- Keep the store clean and organized: A clean and organized store can create a positive first impression and make customers feel welcome.
- Use comfortable seating areas: Offering comfortable seating areas can create a welcoming environment and encourage customers to stay longer.
- Offer refreshments: Offering complimentary refreshments like water, coffee, or snacks can make customers feel welcome and create a positive shopping experience.
- Use friendly and welcoming staff: Your staff can have a big impact on the atmosphere of your store. Train your staff to be friendly, welcoming, and helpful to customers.
- Use displays and decorations: Creative displays and decorations can create a visually appealing environment and add to the overall atmosphere of the store.

Maximizing Product Visibility
Product visibility is another important factor in attracting customers. Products should be placed strategically to catch customers’ attention and encourage them to make a purchase. This is called visual merchandising. For example, placing high-margin products at eye level can increase their visibility and sales. Additionally, using creative displays and signage can help draw attention to certain products and promotions. Here are some other tips to place strategically to catch customers’ attention and encourage them to make a purchase. Remember to regularly rotate and update displays to keep customers engaged and encourage repeat visits.Use eye-catching displays
Creating visually appealing displays can draw customers’ attention to specific products. Use bold colors, interesting shapes, and unique props to create a display that stands out.Create a focal point
A focal point can help draw customers’ attention to a specific area of the store. Use a unique display or a bold product to create a focal point that encourages customers to explore the surrounding area.Use color psychology
Colors can have a powerful impact on customers’ emotions and behavior. Use color psychology to strategically place products that evoke specific emotions and encourage customers to make a purchase.Group complementary products together
Grouping complementary products together can encourage customers to purchase multiple items. For example, placing crackers and cheese together can encourage customers to purchase both items.Use cross-merchandising
Cross-merchandising can encourage customers to purchase complementary products. For example, placing a cookbook next to a set of cooking utensils can encourage customers to purchase both items.Use seasonal displays
Seasonal displays can create a sense of urgency and encourage customers to make a purchase. Use seasonal decorations and products to create displays that are timely and relevant.To Sum Up
Designing a retail store interior that attracts customers requires a careful balance of functionality and aesthetics. By understanding your target audience, developing an effective store layout, creating a welcoming atmosphere, maximizing product visibility, and incorporating technology, you can create a store that’s not only attractive but also effective at driving sales. By putting in the effort to design your store interior with your customers in mind, you can create a shopping experience that keeps customers coming back.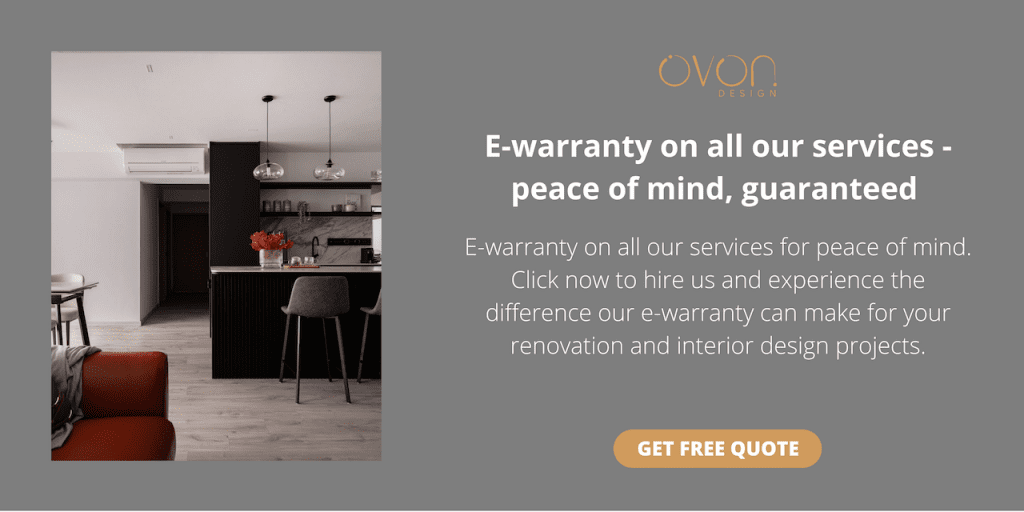
Transform Your Retail Store Interior with Ovon-D!
hassle-free E-WARRANTY Ovon-D offers an easy and hassle-free E-WARRANTY program to give you the confidence you need to make that final investment decision. It is because we are a company whose mission is to provide excellence and quality service for OUR BELOVED customers worldwide, as well as being a reliable, honest, professional, and trustworthy company. Click here to learn more about our service or visit our showroom at 53 Joo Chiat Place Singapore 427777 or 534 Balestier Road Singapore 329860.Leyenda



