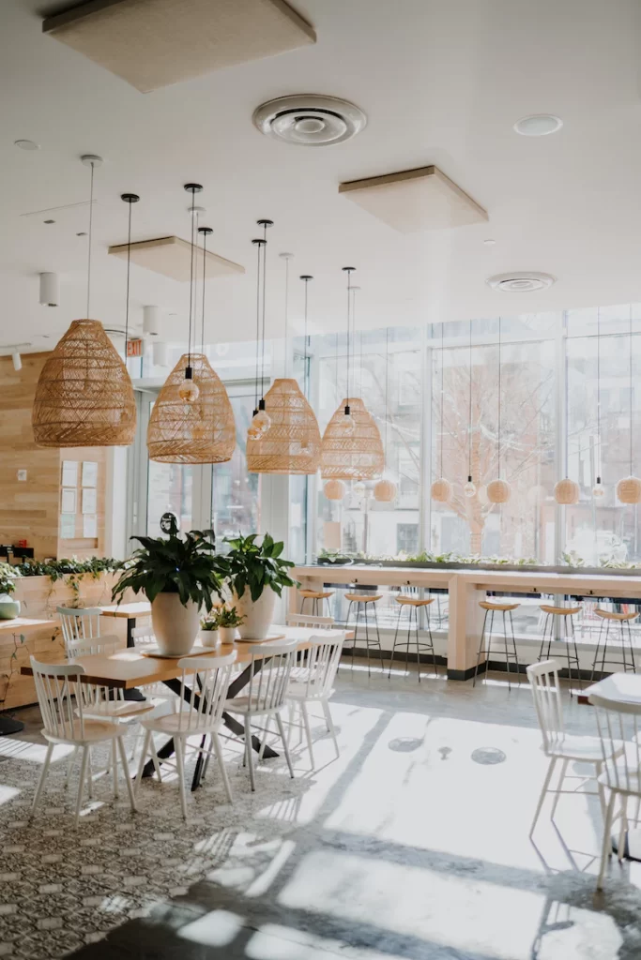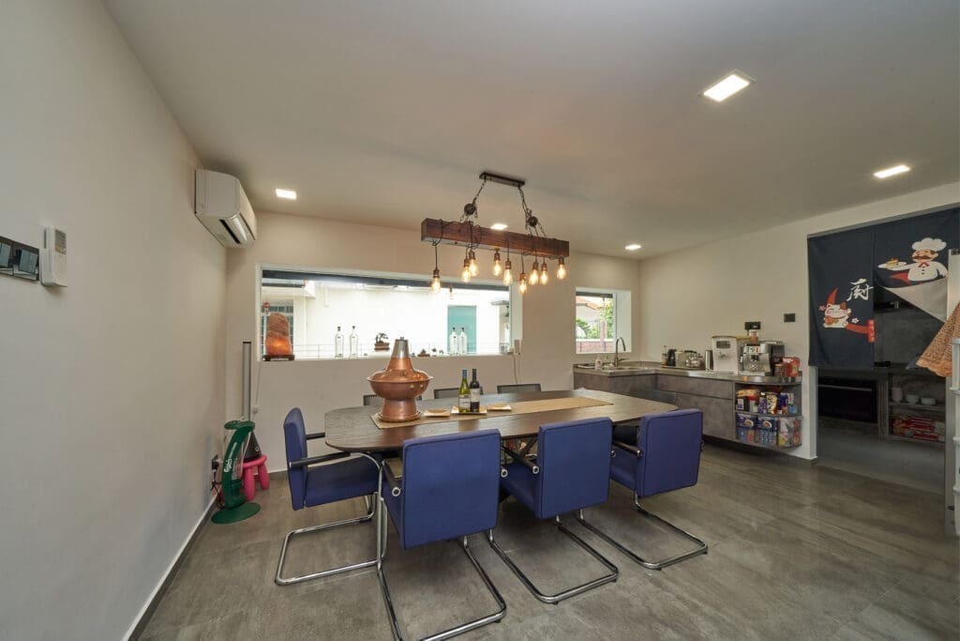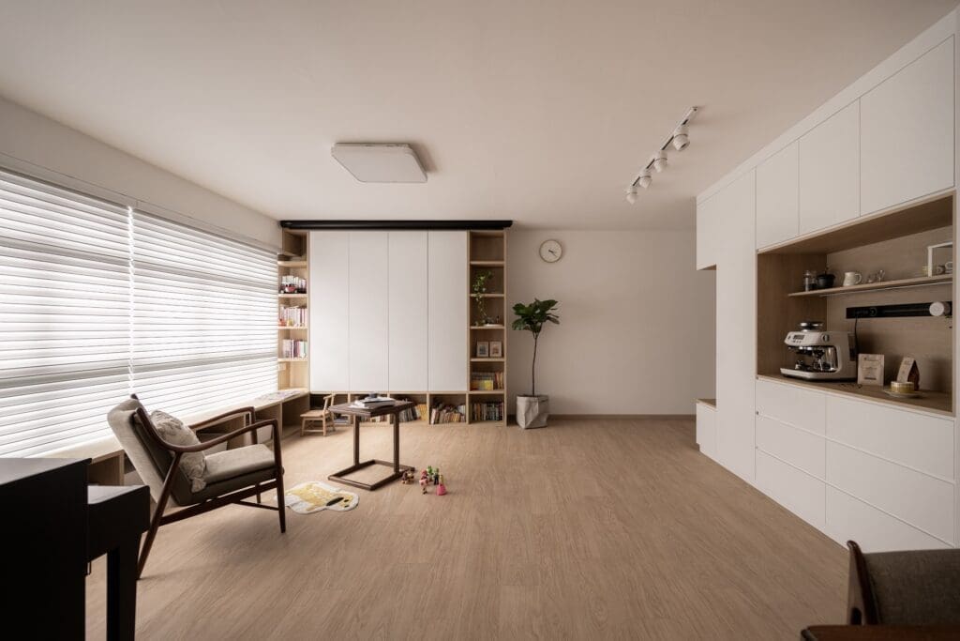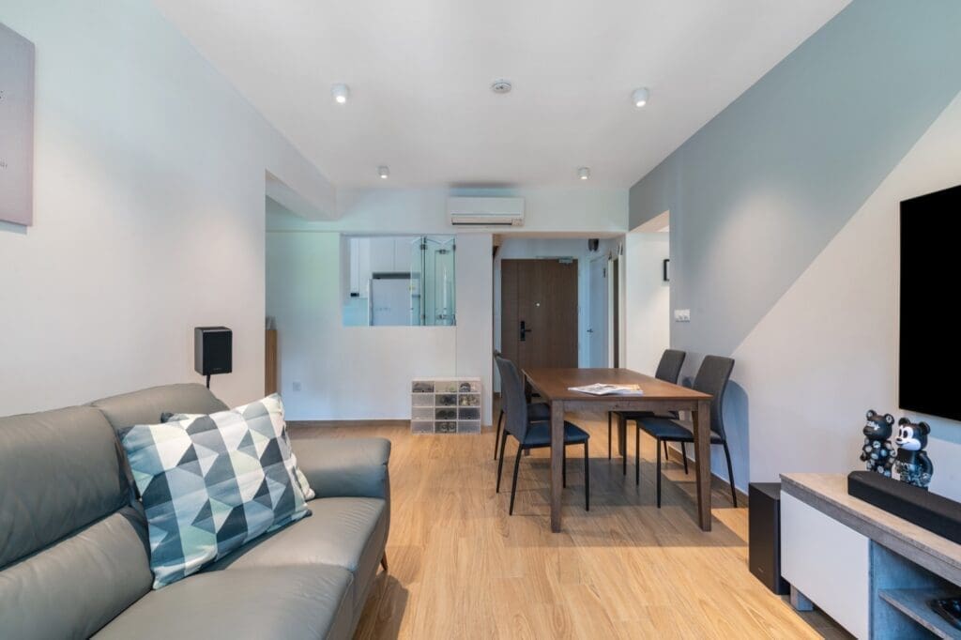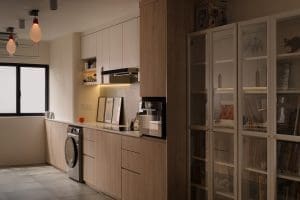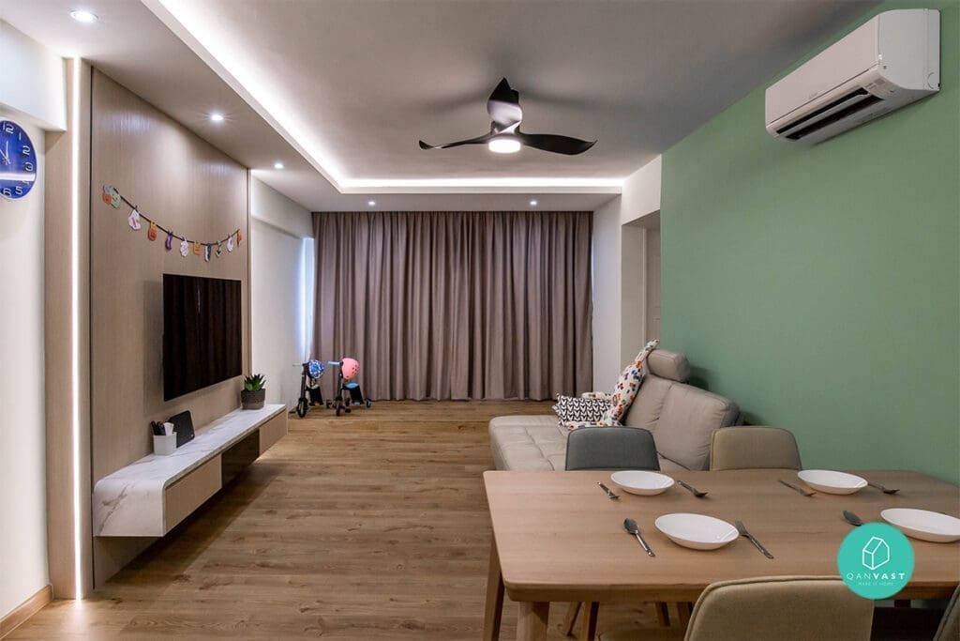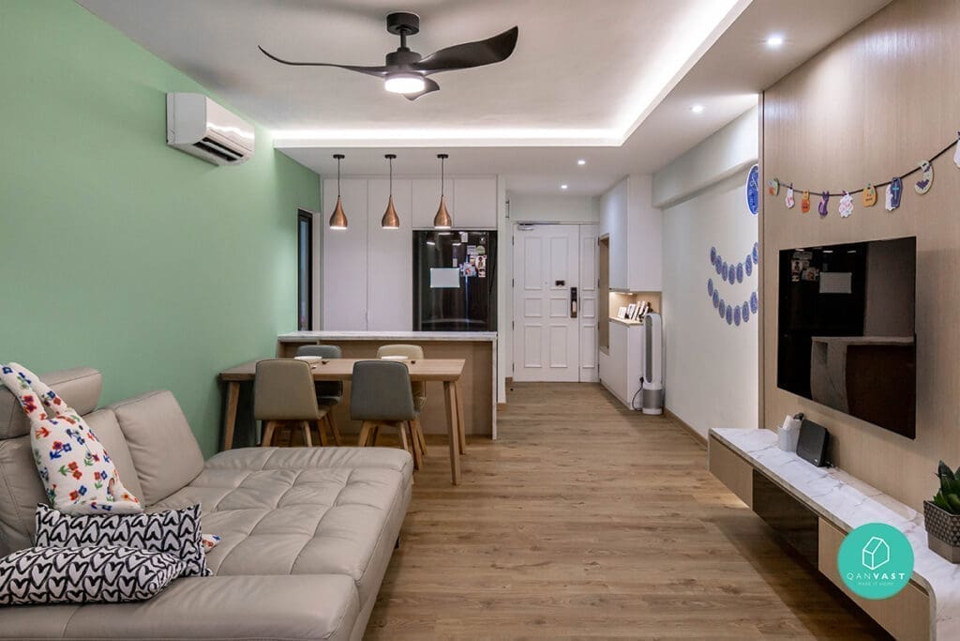Renovating Your Restaurant: Key Considerations
March 3, 2023
Are you thinking about renovating your restaurant? It can be a daunting task, but it’s essential to keep your business fresh and up-to-date. A restaurant renovation can breathe new life into your establishment, attract new customers, and retain loyal ones. In this article, we’ll discuss the key considerations for renovating your restaurant.
 In conclusion, hiring Ovon-D for your restaurant renovation needs is a decision you won’t regret. With their unparalleled expertise, dedication to quality, and commitment to customer satisfaction, you can trust that your restaurant will be transformed into a beautiful and functional space that will exceed your expectations. Don’t settle for anything less than the best for your business, choose Ovon-D and experience the difference for yourself.
In conclusion, hiring Ovon-D for your restaurant renovation needs is a decision you won’t regret. With their unparalleled expertise, dedication to quality, and commitment to customer satisfaction, you can trust that your restaurant will be transformed into a beautiful and functional space that will exceed your expectations. Don’t settle for anything less than the best for your business, choose Ovon-D and experience the difference for yourself.
Why Renovate Your Restaurant?
Before we dive into the considerations, let’s talk about why renovating your restaurant is essential. The restaurant industry is highly competitive, and it’s crucial to stand out. A renovation can create a new and exciting ambiance that will attract new customers and keep existing ones coming back. It’s also an opportunity to improve your restaurant’s functionality, safety, and efficiency. First and foremost, a restaurant renovation can bring new life and energy to your establishment. It’s an opportunity to revitalize your brand and attract new customers. A fresh, updated look can create a new sense of excitement and anticipation for diners, drawing them in with the promise of a new experience. But it’s not just about attracting new customers; a renovation can also help you retain existing ones. Your loyal customers have likely been coming to your restaurant for years, and they want to see that you’re investing in your business and continuously striving to improve. A renovation shows your customers that you care about their dining experience and are willing to invest time, effort, and resources to make it better. Furthermore, a restaurant renovation is an opportunity to improve the functionality, safety, and efficiency of your establishment. It can allow you to reconfigure the layout of your interior space, making it more comfortable and accommodating for diners. You can upgrade your kitchen equipment, making it easier and safer for your staff to prepare meals. You can even invest in new technology, such as online ordering systems or digital menu boards, to enhance the customer experience. In a competitive industry like the restaurant business, it’s essential to stand out from the crowd. A renovation can give your establishment a unique edge and help you differentiate yourself from your competitors. You can choose a design that aligns with your brand and appeals to your target audience, creating a memorable dining experience that sets you apart. In short, renovating your interior restaurant is an investment in your business’s success. It shows that you care about your customers, your staff, and your brand. It can help you attract new customers, retain existing ones, and improve the functionality and efficiency of your establishment. So, if you’re feeling like your restaurant is in need of a refresh, don’t hesitate to invest in a renovation. Your customers will thank you for it.Budgeting for Your Renovation
Renovating your restaurant can be expensive, so it’s essential to set a budget before starting the project. It’s vital to be realistic about what you can afford and plan accordingly. Remember that unexpected expenses may arise, so it’s best to have some wiggle room in your budget. Consider the ROI (Return on Investment) of each renovation project to ensure it’s worth the cost. Budgeting for your restaurant renovation can be a daunting task, but it’s a necessary one if you want to achieve your vision for your business. As a business owner, you know that every dollar counts, so it’s essential to create a budget that is both realistic and flexible. By doing so, you’ll be able to ensure that your renovation stays on track and that you won’t run out of funds midway through the process. The first step in budgeting for your renovation is to assess your financial situation. Take a close look at your current revenue streams and expenses, and determine how much you can realistically set aside for your renovation. It’s important to be honest with yourself during this process, as overspending can quickly derail your project and cause unnecessary stress and financial strain. Once you have a clear understanding of your financial situation, it’s time to start researching the cost of your renovation. This includes everything from the cost of materials and labor to any permits or licenses you may need. Keep in mind that unforeseen expenses may arise during the renovation process, so it’s essential to include a buffer in your budget to account for these potential costs. Another important factor to consider when budgeting for your renovation is your return on investment. While it’s tempting to cut costs wherever possible, investing in high-quality materials and design features can ultimately pay off in the long run by attracting more customers and increasing your revenue. Don’t be afraid to allocate a larger portion of your budget to items that will have a significant impact on the overall look and feel of your restaurant.Design and Layout Considerations
The design and layout of your restaurant are essential elements of its ambiance and functionality. It’s essential to choose a design that aligns with your brand and appeals to your target audience. Consider the color scheme, lighting, furniture, and decor elements. It’s also essential to ensure that the layout of the restaurant is efficient and provides a comfortable dining experience for your customers.Equipment and Technology Upgrades
Renovating your restaurant is an opportunity to upgrade your equipment and technology. New equipment can improve the efficiency and safety of your kitchen, while technology upgrades can enhance the customer experience. Consider investing in a POS (Point of Sale) system, online ordering system, or digital menu boards.Safety and Compliance
When renovating your restaurant, it’s essential to consider safety and compliance regulations. Ensure that all electrical, plumbing, and ventilation systems are up to code. Consider installing fire suppression systems and other safety equipment. It’s also crucial to comply with ADA (Americans with Disabilities Act) regulations, which require certain accessibility features for individuals with disabilities.Staff Training
A restaurant renovation can create a new ambiance and new procedures for your staff to follow. Ensure that your staff is trained on any new equipment, technology, or procedures before reopening. It’s also an opportunity to refresh your staff’s training on customer service and other essential skills.Marketing Your Renovation
Once your renovation is complete, it’s essential to market it to your customers and the community. Consider hosting a grand reopening event and promoting it on social media, email marketing, and local media outlets. It’s also an opportunity to update your website, menu, and other marketing materials.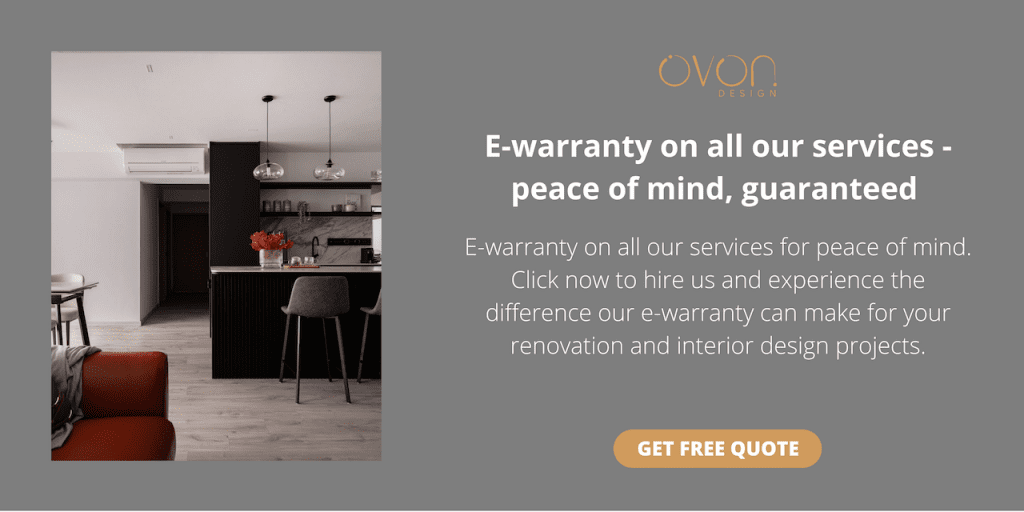 In conclusion, hiring Ovon-D for your restaurant renovation needs is a decision you won’t regret. With their unparalleled expertise, dedication to quality, and commitment to customer satisfaction, you can trust that your restaurant will be transformed into a beautiful and functional space that will exceed your expectations. Don’t settle for anything less than the best for your business, choose Ovon-D and experience the difference for yourself.
In conclusion, hiring Ovon-D for your restaurant renovation needs is a decision you won’t regret. With their unparalleled expertise, dedication to quality, and commitment to customer satisfaction, you can trust that your restaurant will be transformed into a beautiful and functional space that will exceed your expectations. Don’t settle for anything less than the best for your business, choose Ovon-D and experience the difference for yourself.
Leyenda

